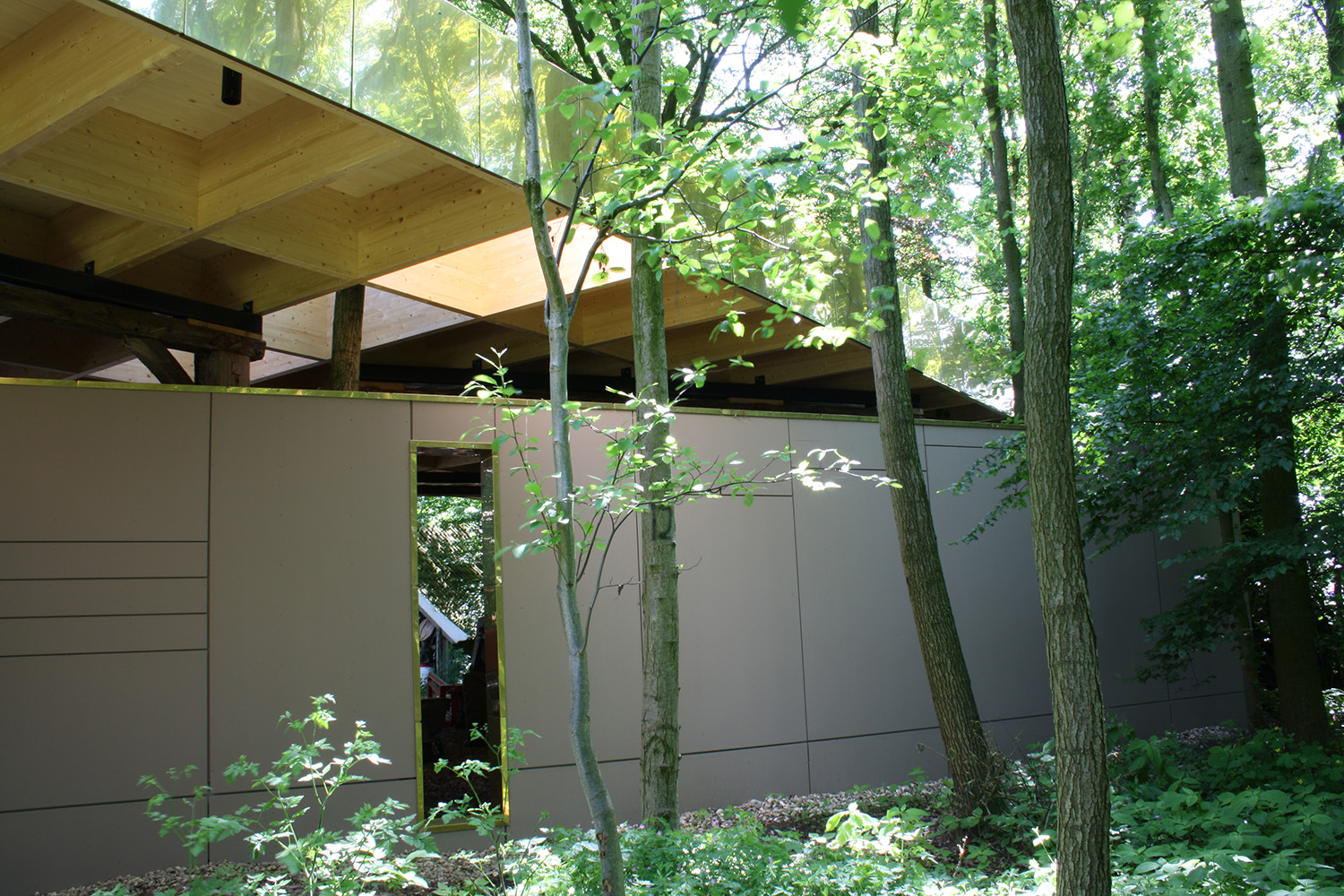
FOREST-A-ROOF, KOTTEN
a
Ancient and contemporary timber construction methods meet in this structure. Combined with other high-quality materials such as steel and brass and on concrete foundations cast in-situ. It affords parking space for different vehicles and storage of materials. Above all the new relation between the site and the small and young forest behind has been investigated. New paths, views and places to stay are the result of constructing a wall and a roof in between the (functional) yard of the farmhouse and the forest.
a
The new roof structure composed of laminated spruce elements is a new formal language to the area, easily distinguished from the old oak of the trusses and the living trees in the forest. The trees that continue to grow through and along the rigid grid of the contemporary timber roof structure where possible. The edge of the roof is cladded in very thin sheets of brass. A golden mirror at first and adapting to the surrounding conditions more and more. A framework that emphasizes all life present around it.
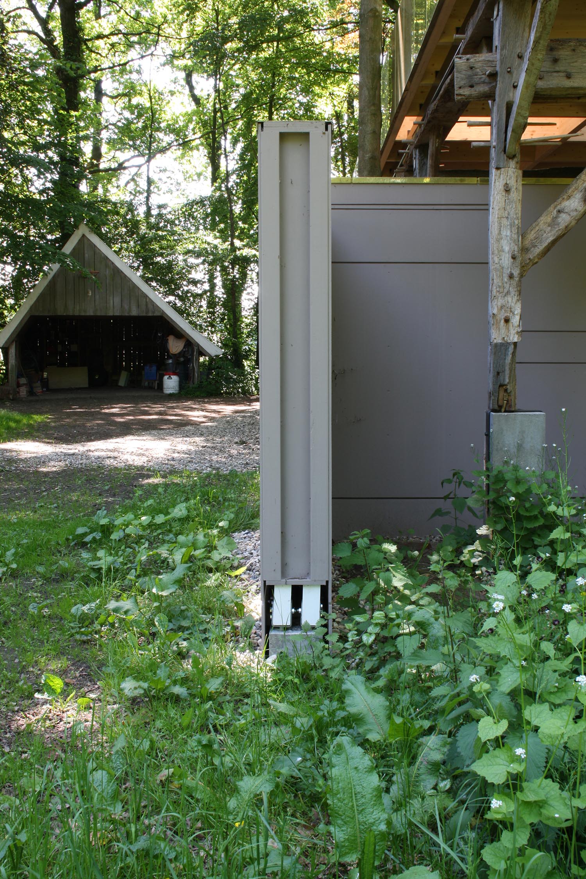
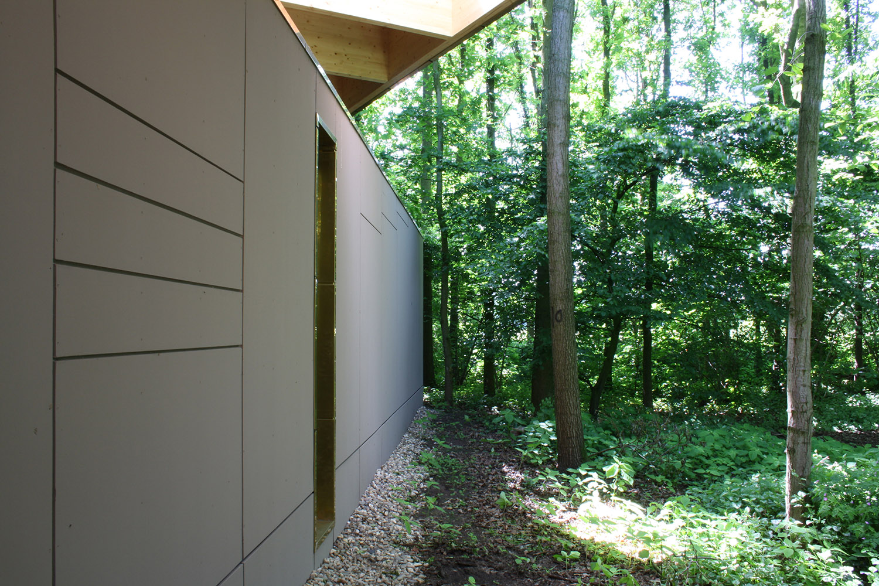
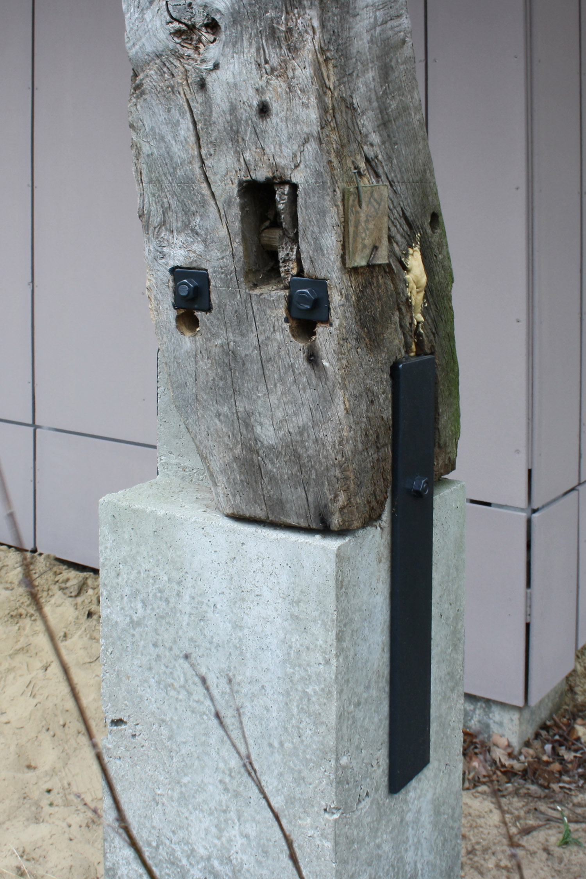
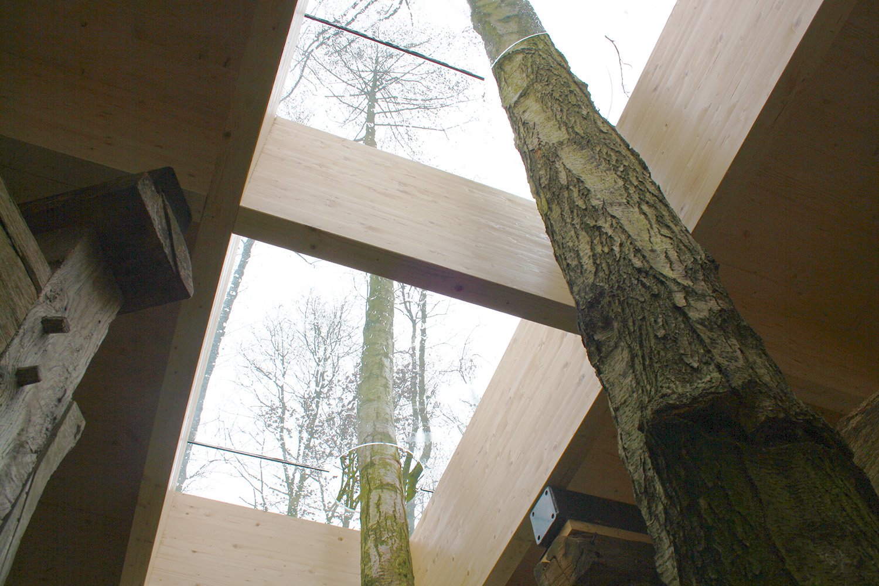
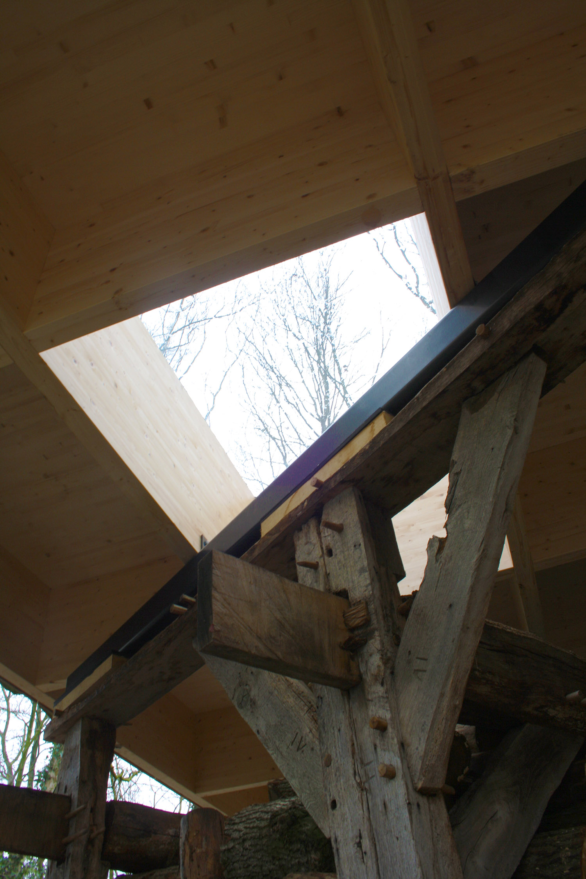
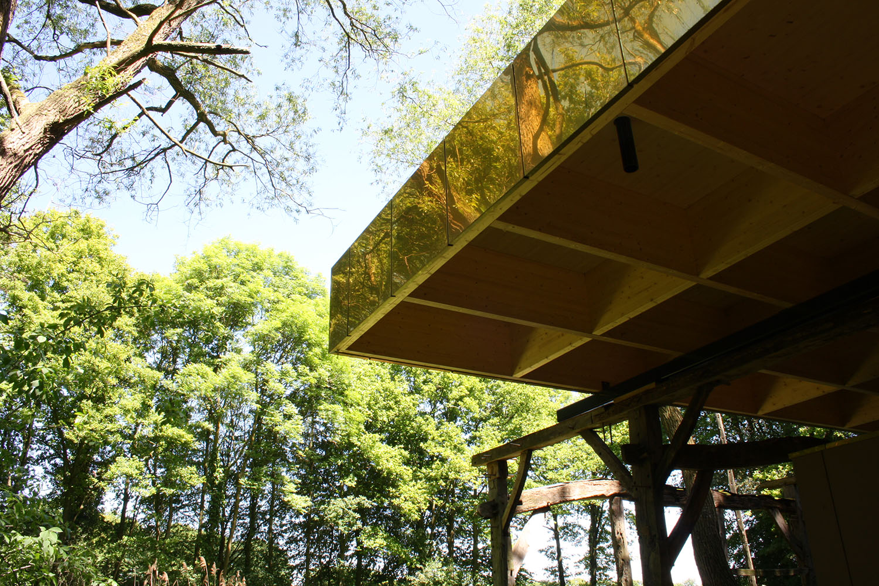
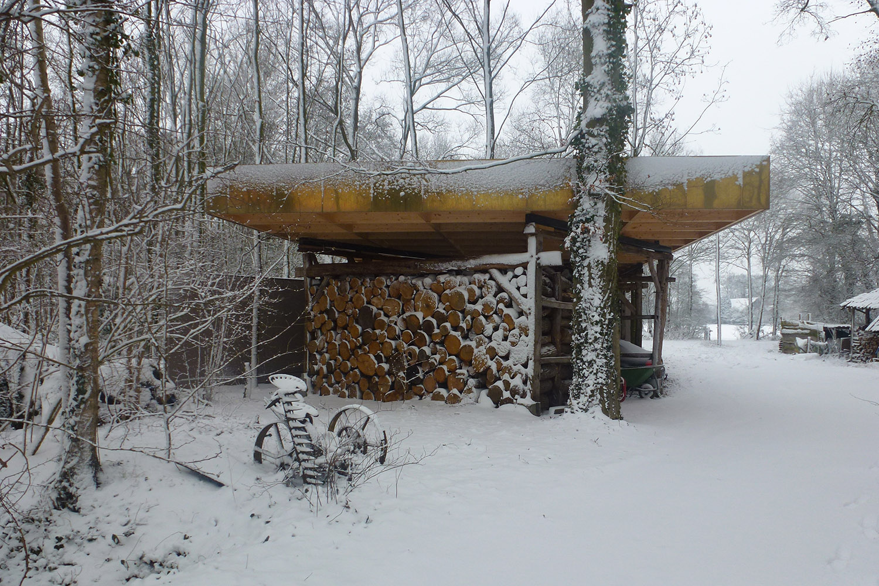
Process,
a
A barn stood in the exact same spot next to the same beech tree many years ago, see the photo above, consisting of timber trusses and a tile roof. The barn has fallen into decay as is visible on the photo from the sixties below.
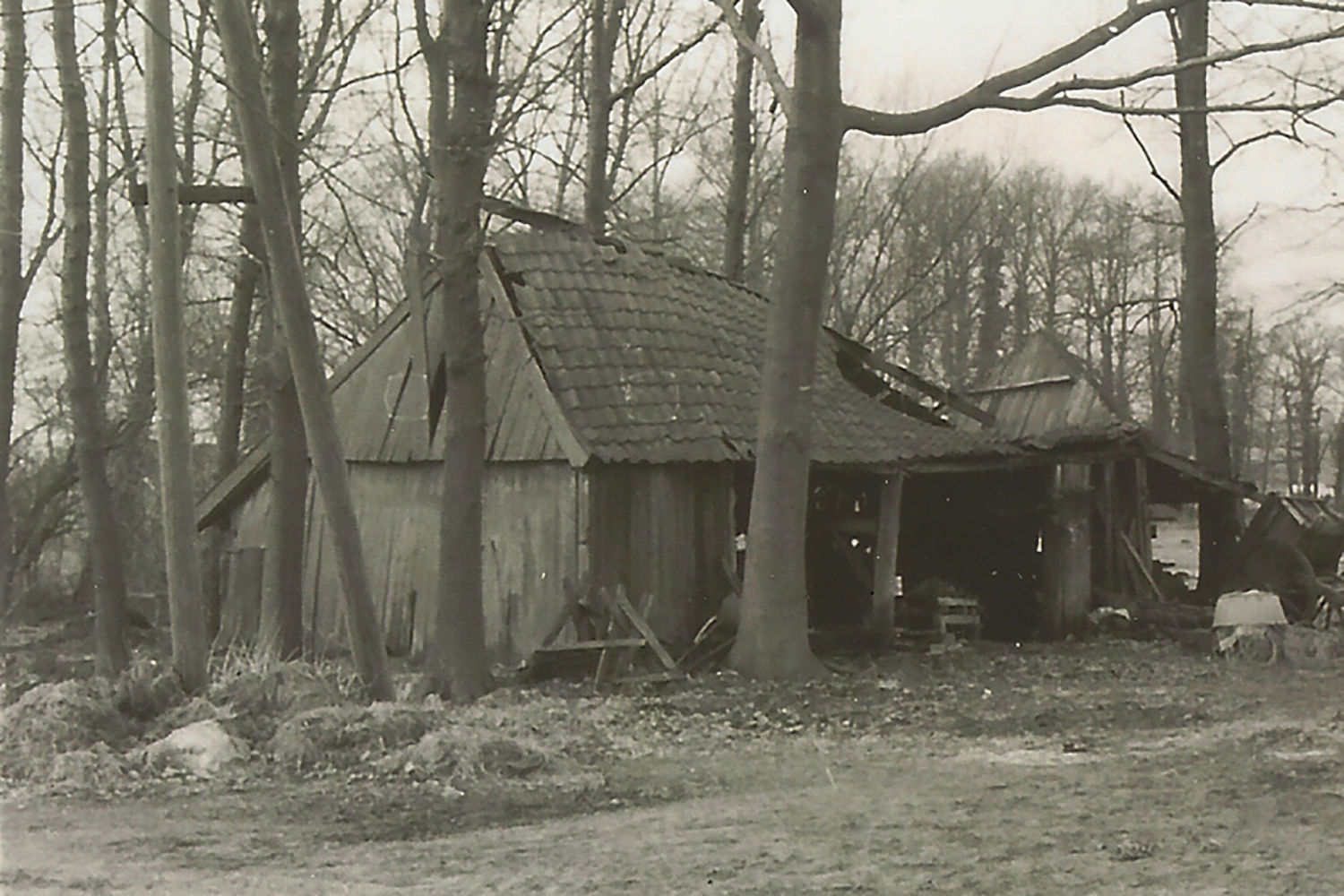
The ancient structure of oak trusses is all that is left from a farm located just on the other side of the border to Germany. It has been carefully marked, disassembled, transported, restored and placed as part of the new structure. It is placed on a foundation of concrete columns without further pavement around it in order for the forest floor to remain as unchanged as possible. On top of the roof a second superficial forest floor is provided for.
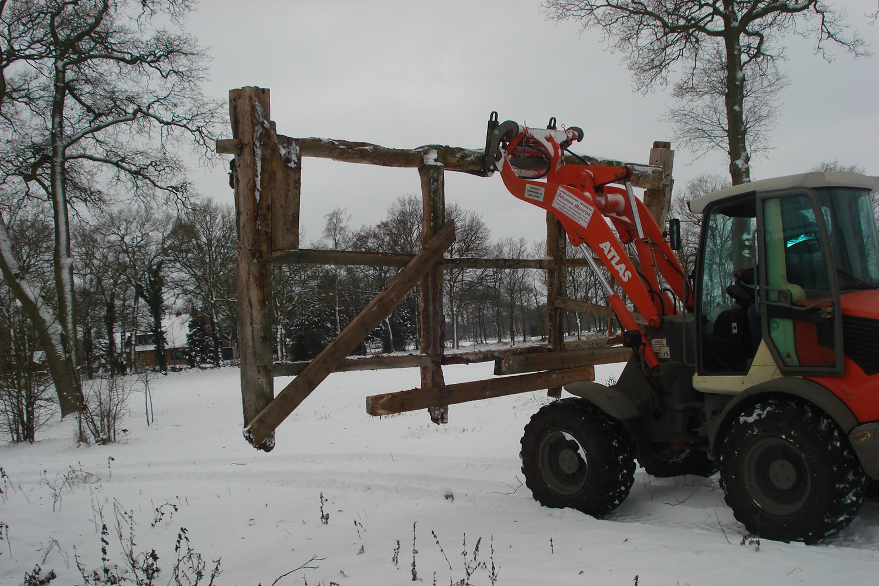
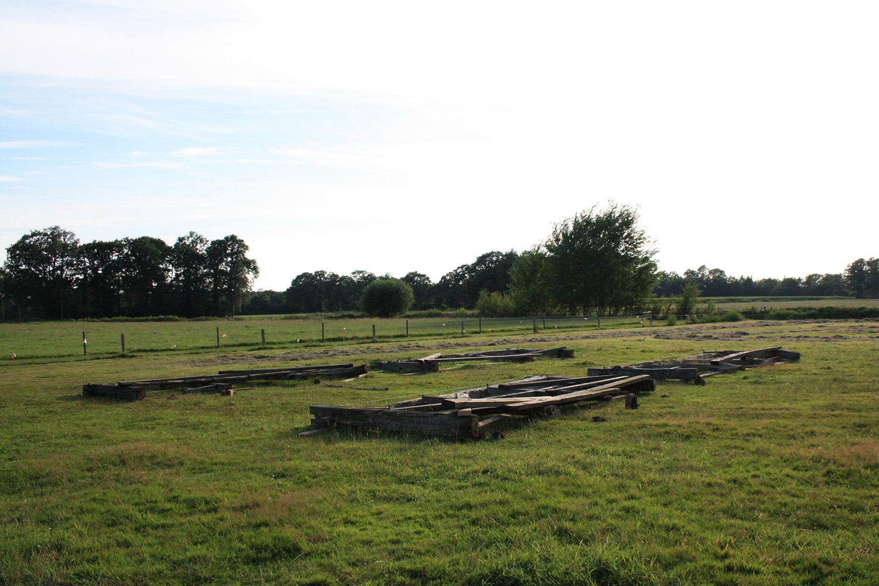
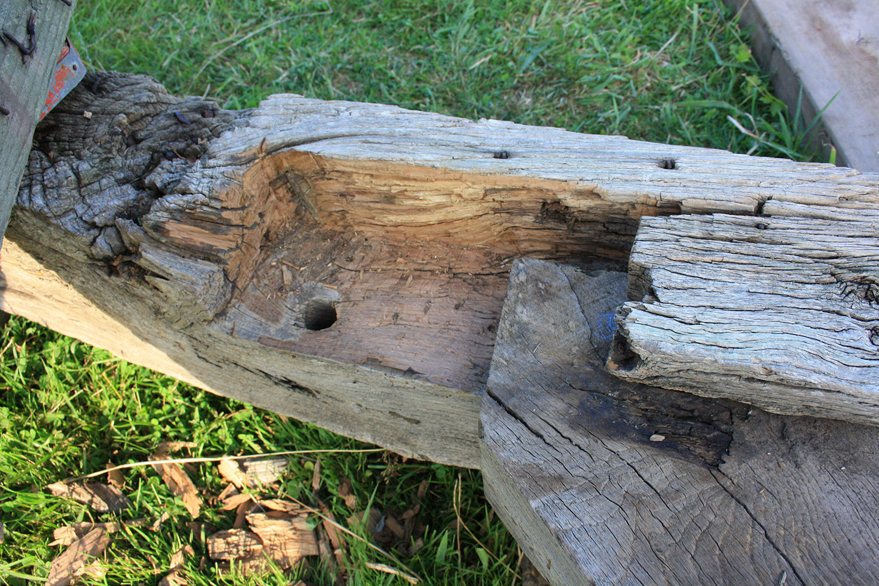
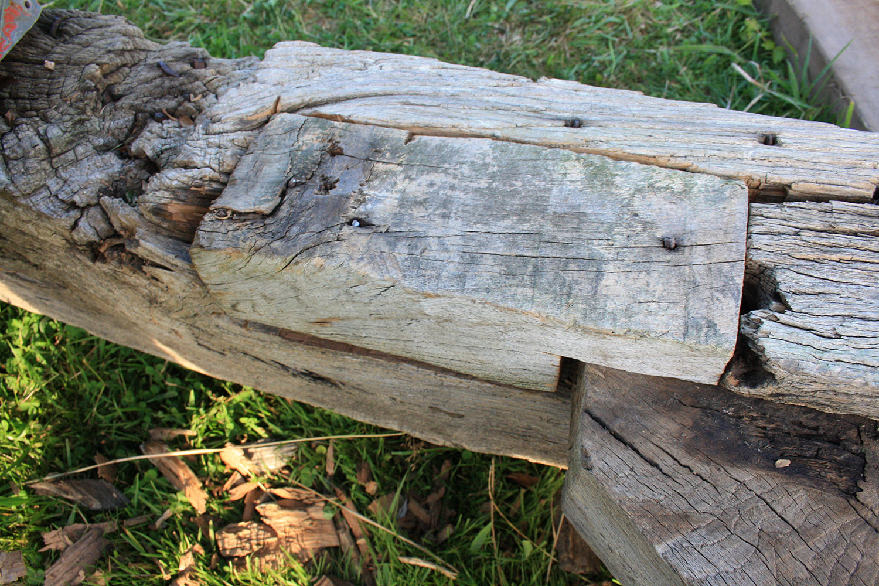
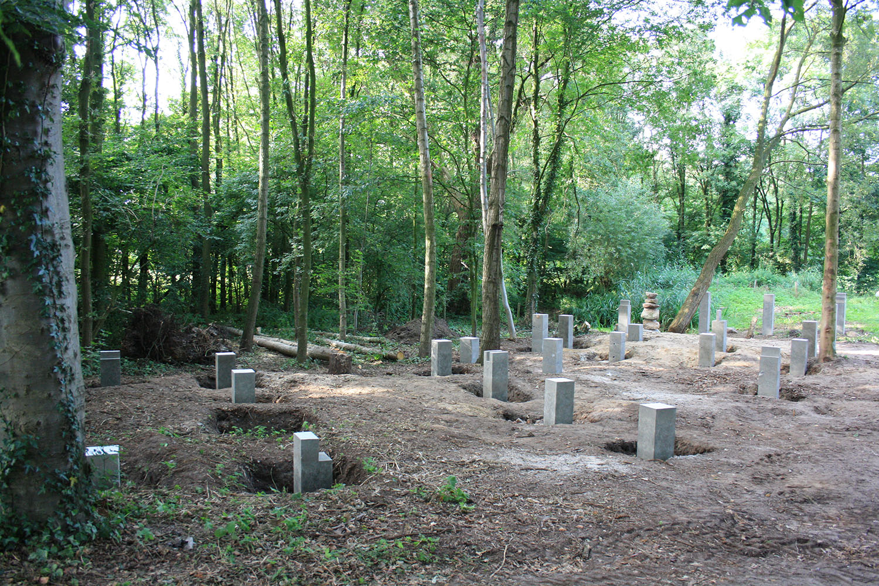
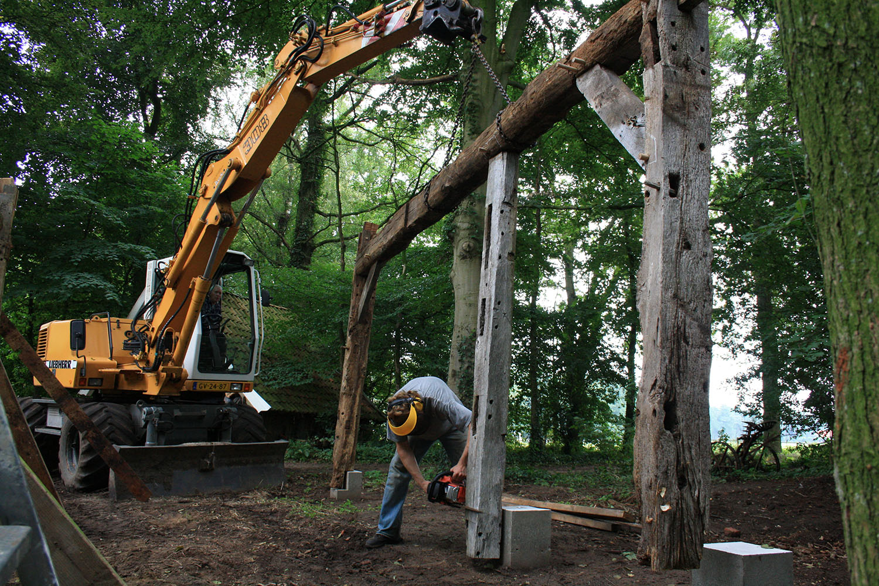
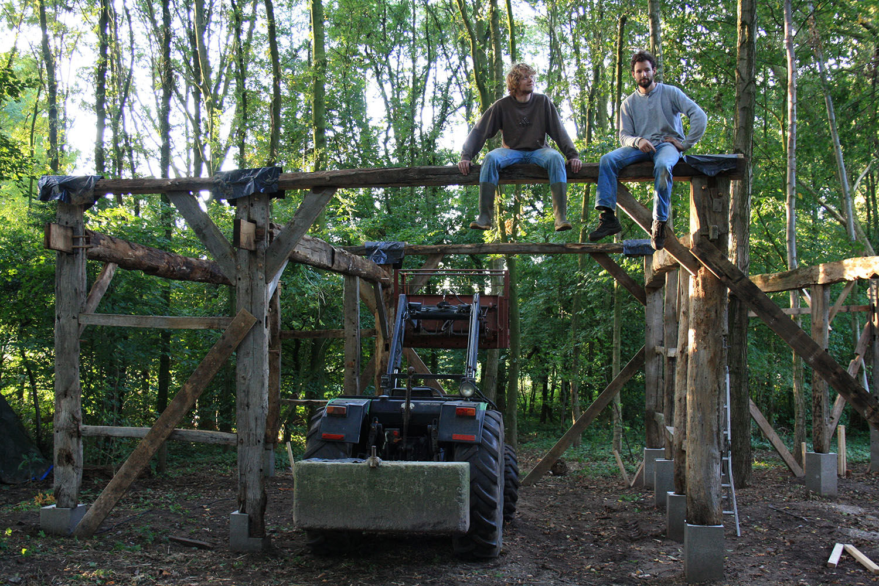
Steel profiles transfer the loads from the new roof structure to the oak trusses below.
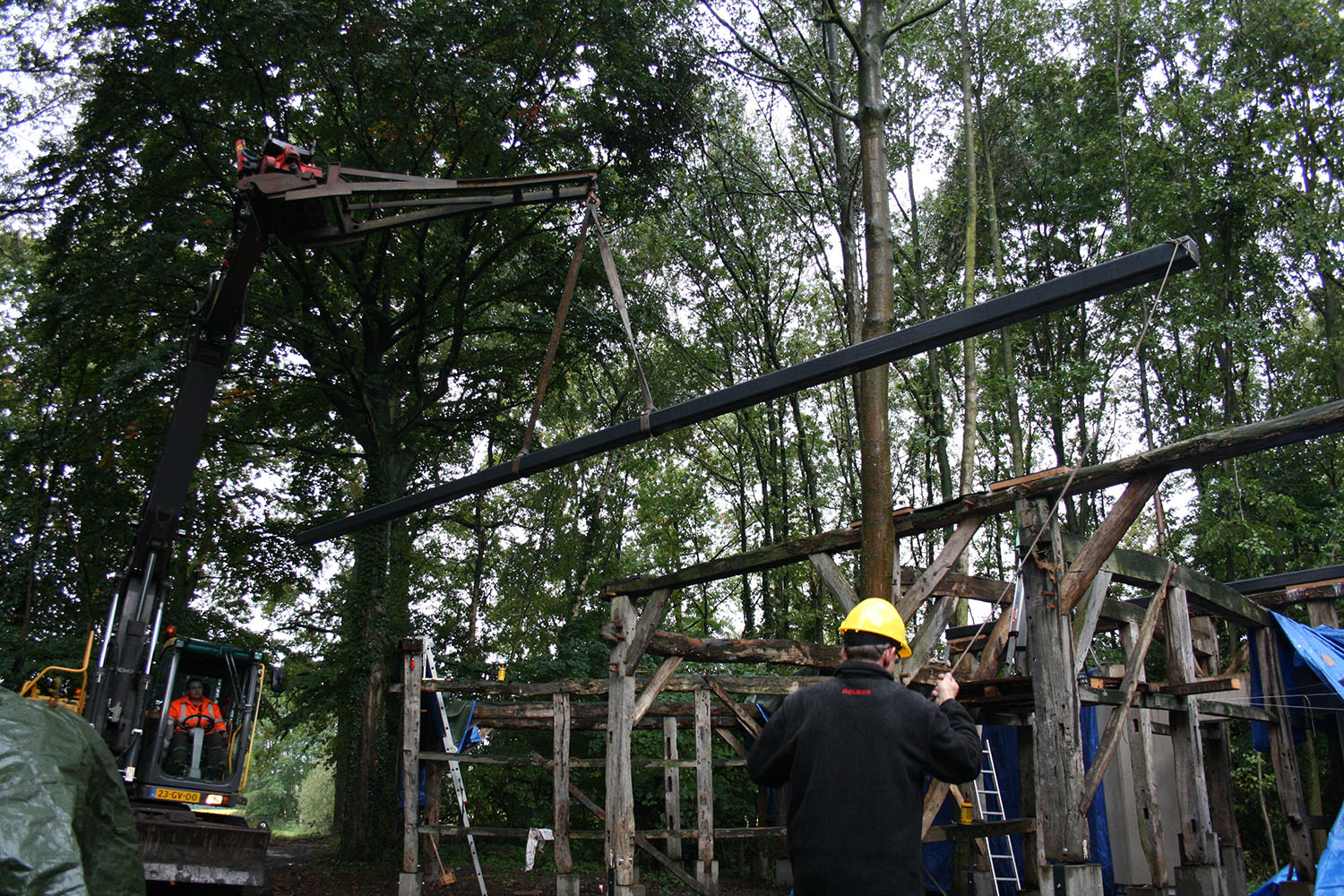
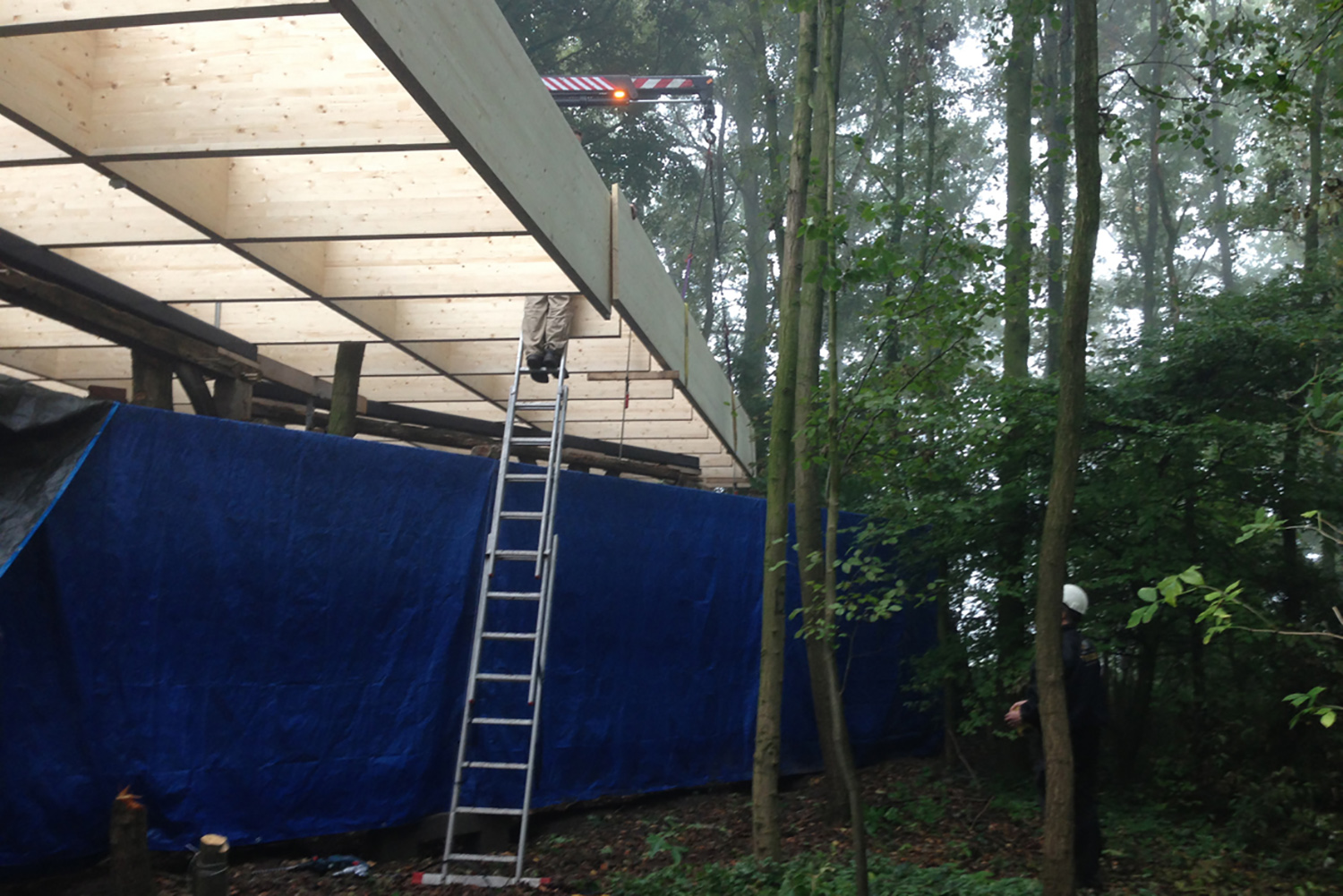
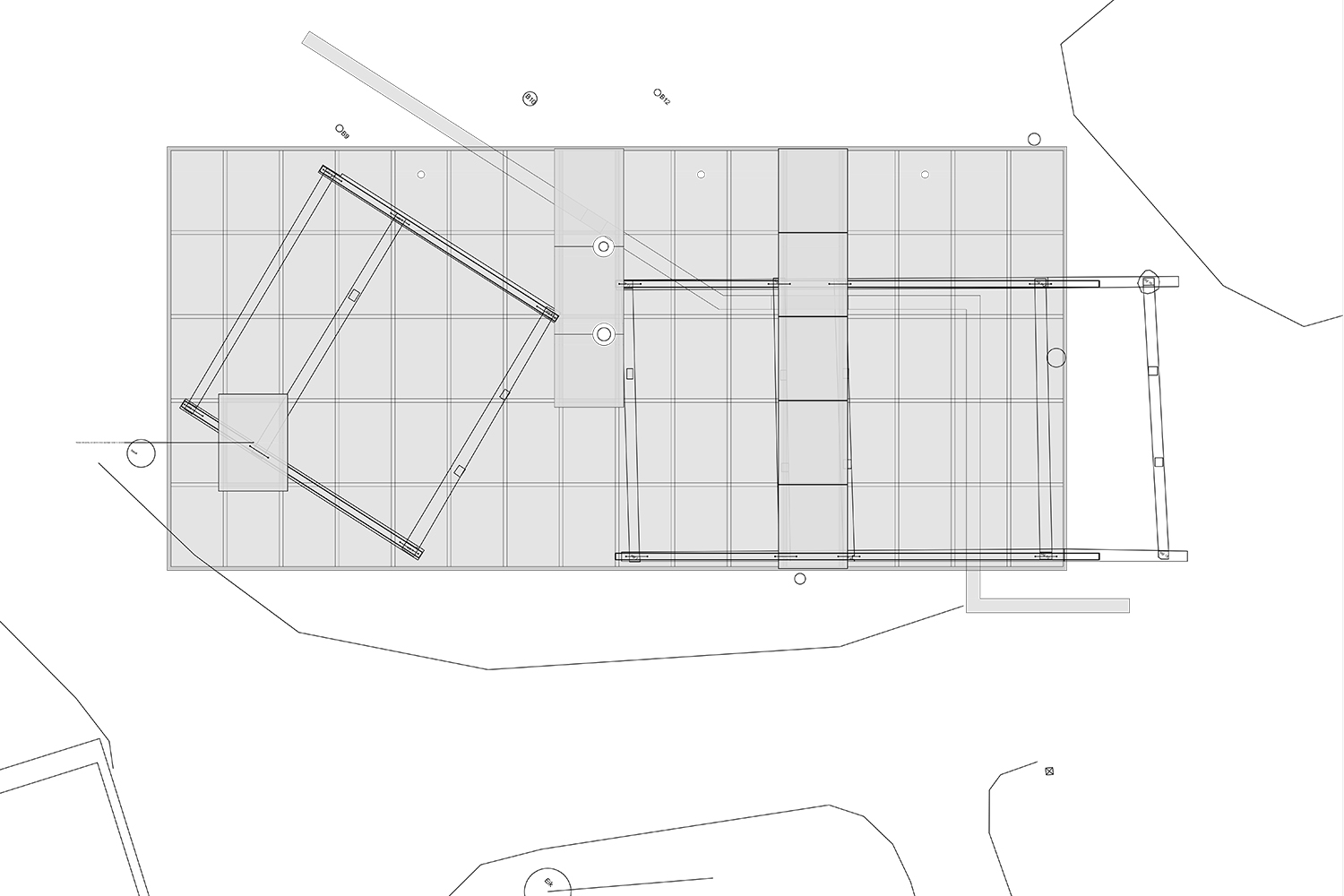
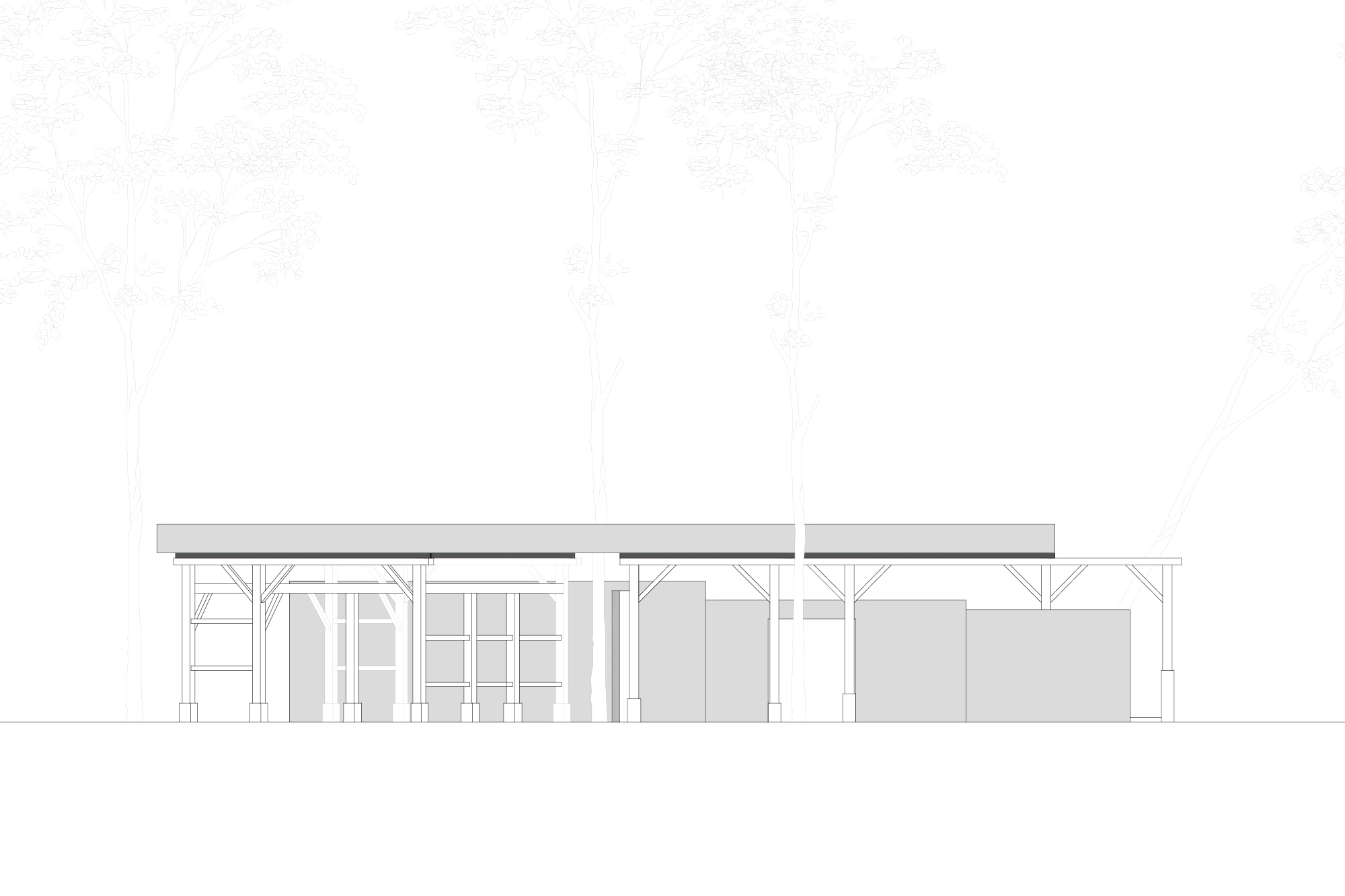
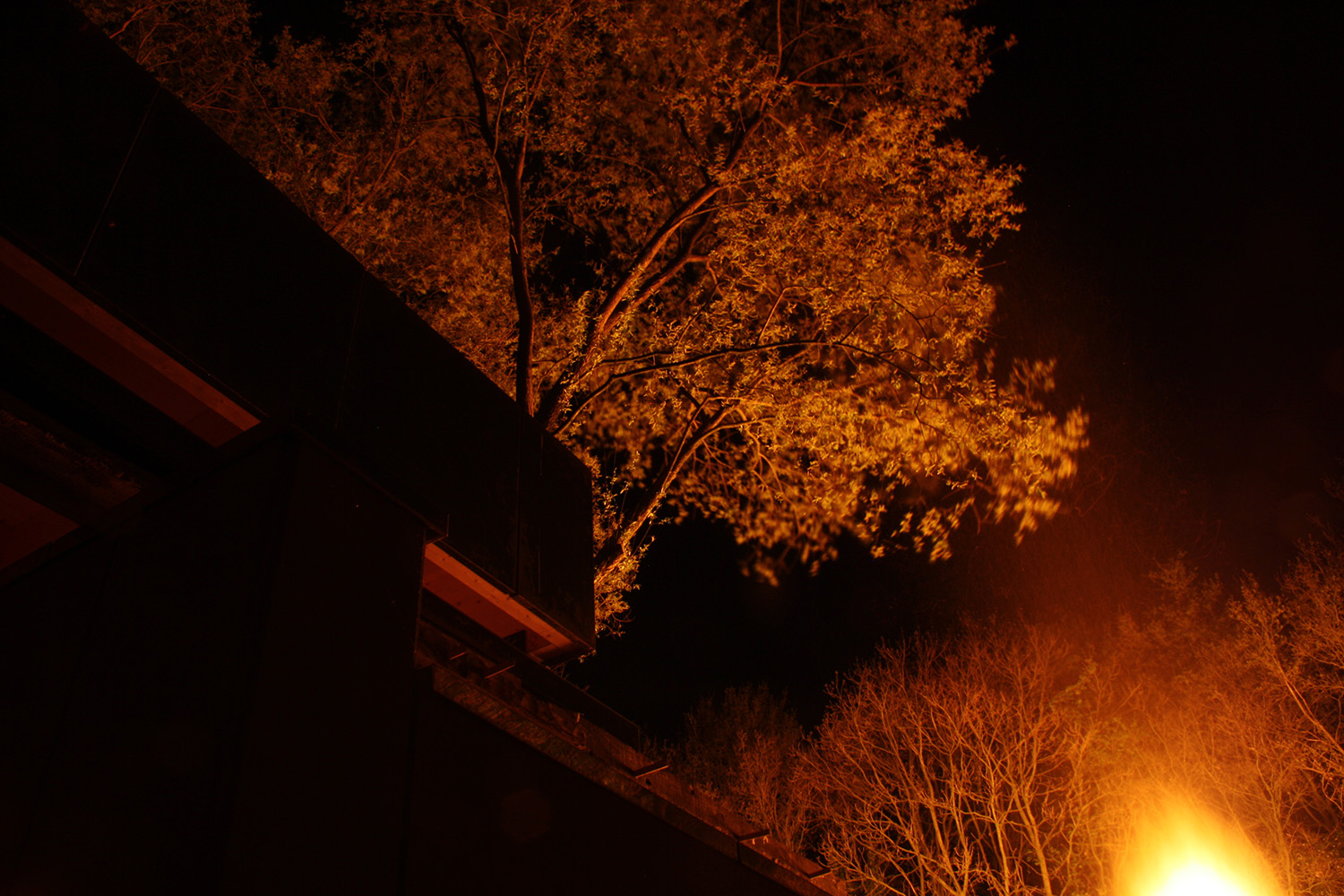
Design, supervision and realisation Maarten Rouwet, Maurijn Rouwet and Rogier Rouwet.
Structural advise by Wim Wieskamp of SEM Oost Nederland.
Steel element and brass cladding by Joost Bosman of Smederij Bosman.
Timber roof structure by Woodteq houtconstructies B.V.
Supervision of the assembly team for the roof structure by Kees van Randwijk of Bouw- en Aannemersbedrijf Van Randwijk.
Hoisting operations by B.C.S. Loonbedrijf B.V.
Roofing by Leemrijse Dak- en Wandtechniek B.V.