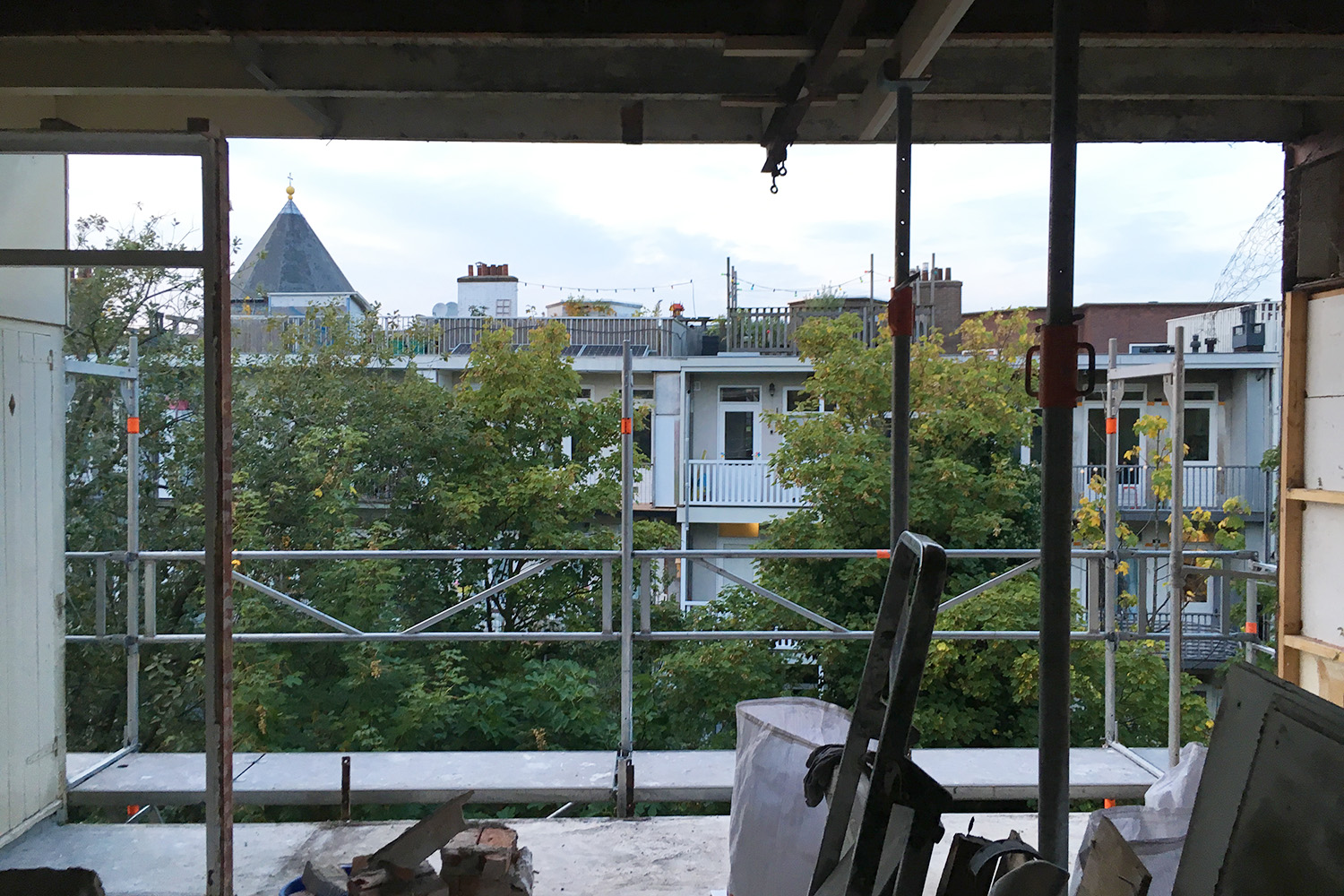
RENOVATION
a
Is renovation or maintenance of existing buildings / houses required for instance because of high operating costs, deferred maintenance or a change of use? Then it's time to make an ambitious start of the planning phase. Ambitious when it comes to the preservationg and reuse of materials, when it comes to the application of materials that are locally available and demand as little energy as possible for production and processing. And the construction methods appropriate to these materials. To afford a healthy and comfortable living environment, that uses as little energy and water as possible, produces a minimum of waste. And that is as independent as possible of (active) installations for it to function properly, for a healthy indoor climate.
a
We start by making a thorough assesment of the existing situation and simultaneously of the ambitions and expectations of those involved. Ambitions and expectations of the final result, the budget and the timeline. To make a plan in which these are fully taken into account. This can be very suitable as well in case the plan will have to implemented in phases, for instance because of financial means or available space. Working from a road map to ensure that measures taken aren't nullified in a later phase. To save on costs, time and energy.
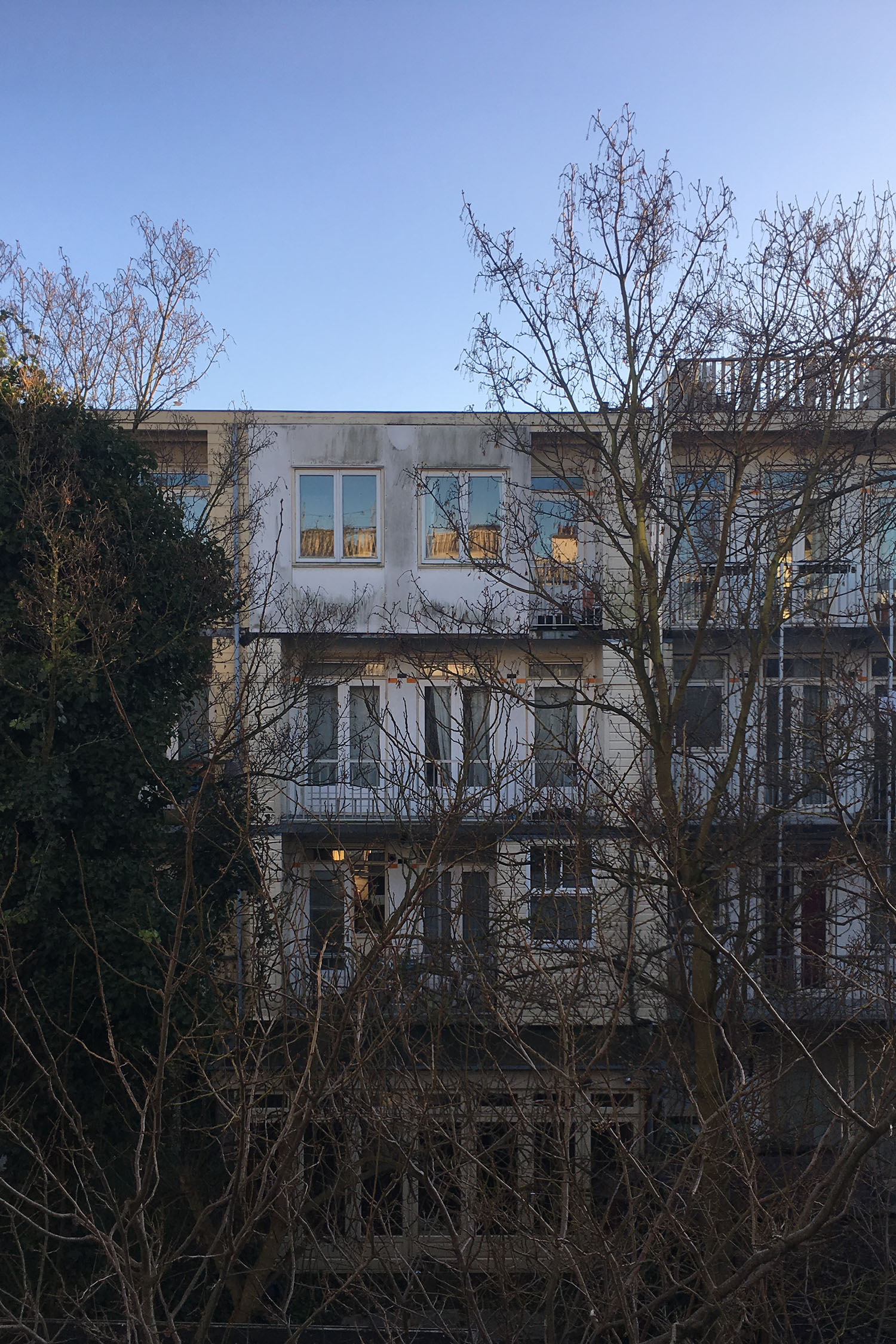
In short this has been the strategy for the highly energy-efficient renovation of a hitherto absolutely normal townhouse in Amsterdam;
a
I. Design and assesment of ambitions, determining of the budget and searching for possible subsidies to support the plan (with which a total of 10% of the costs were covered). Including structural- and climatic design. Also applying for the required building permit.
a
II. In this case the decision was made to start taking away those parts that were not part of the new plan or subject to the permit while awaiting the procedure of the building permit. Materials that were extracted in this process have been cleaned and reused as much as possible in this project or haven been stored awaiting application in future projects.
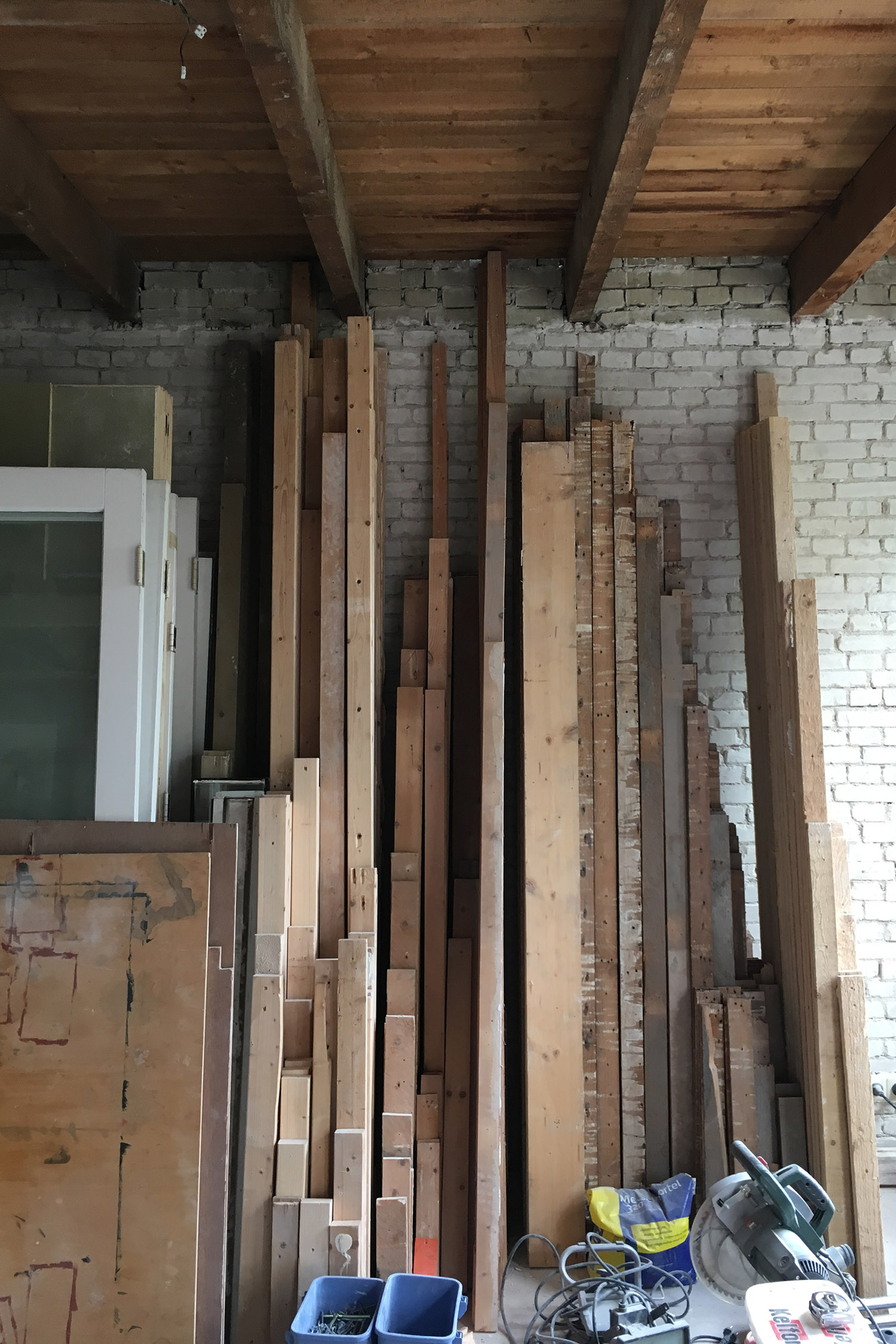
III. After obtaining the building permit all structural interventions necessary for the implementation of the plan have been executed.
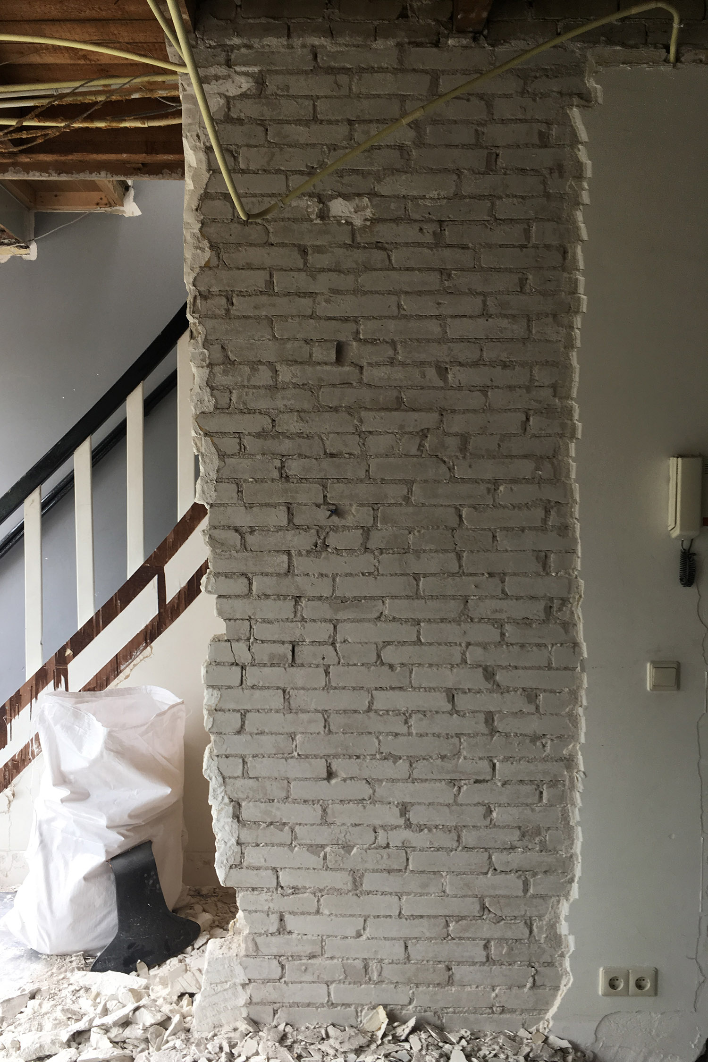
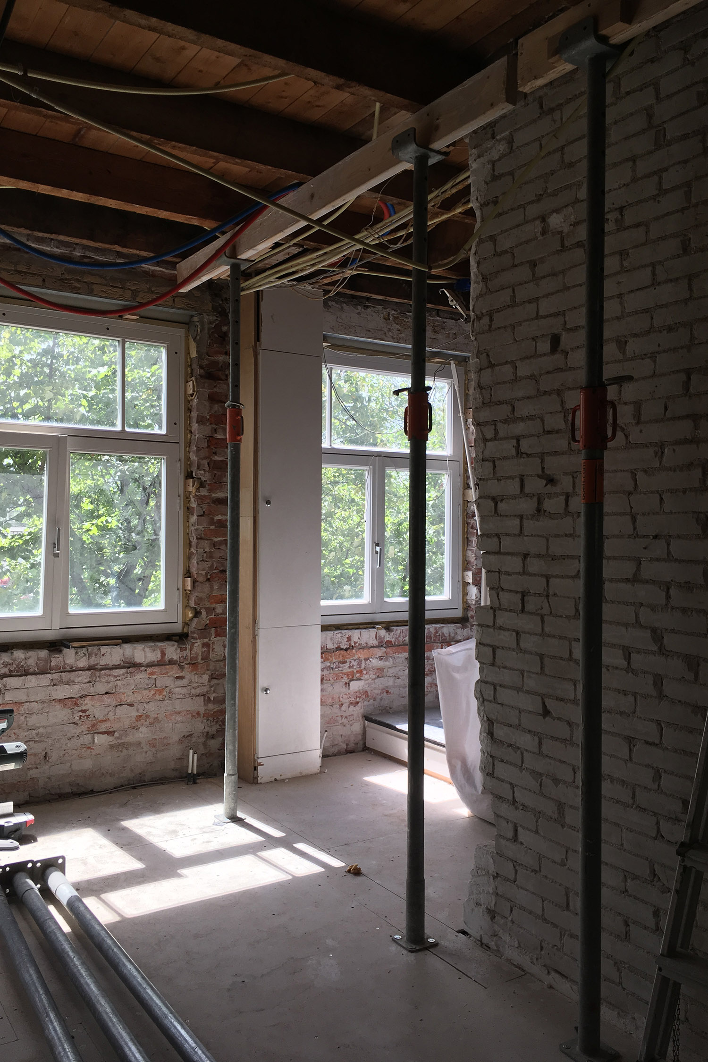

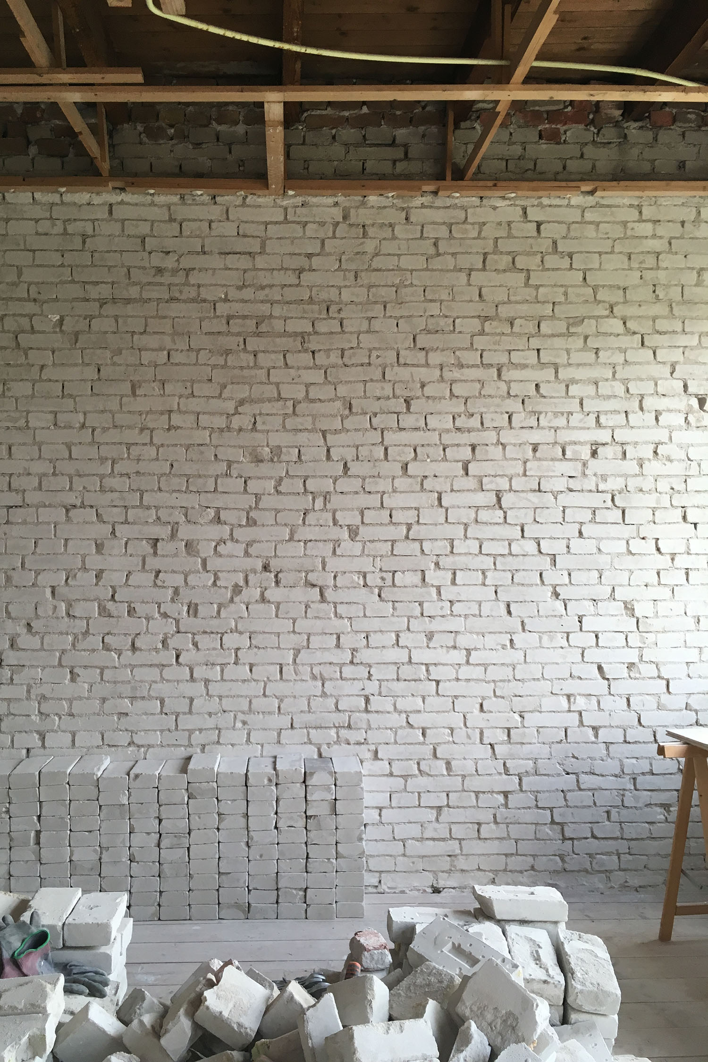
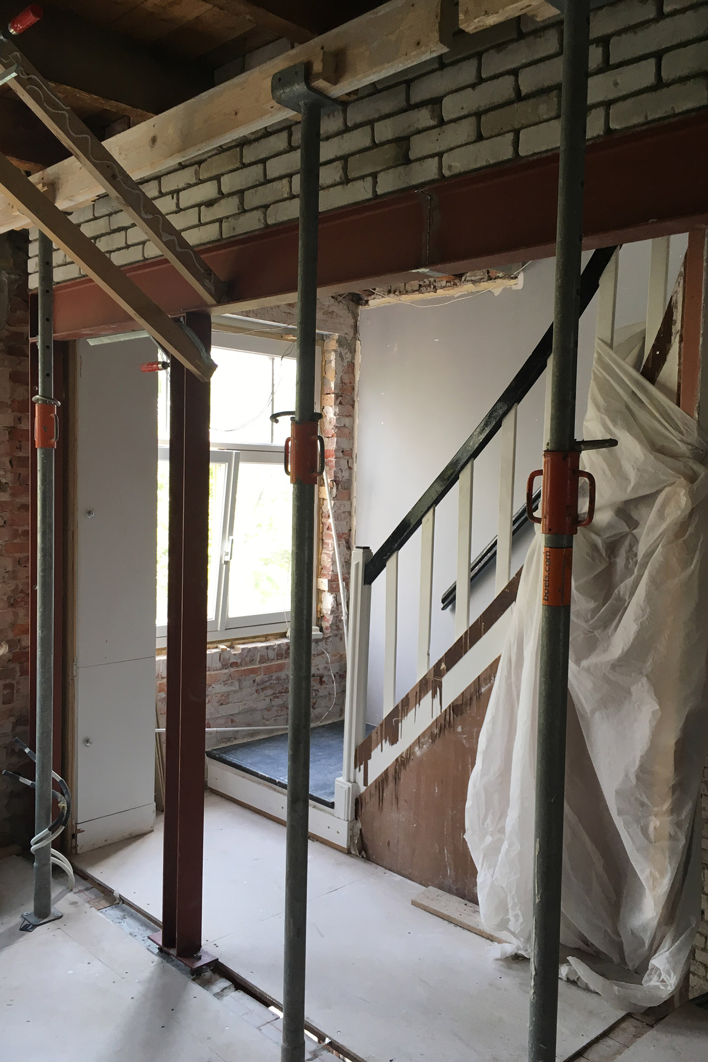
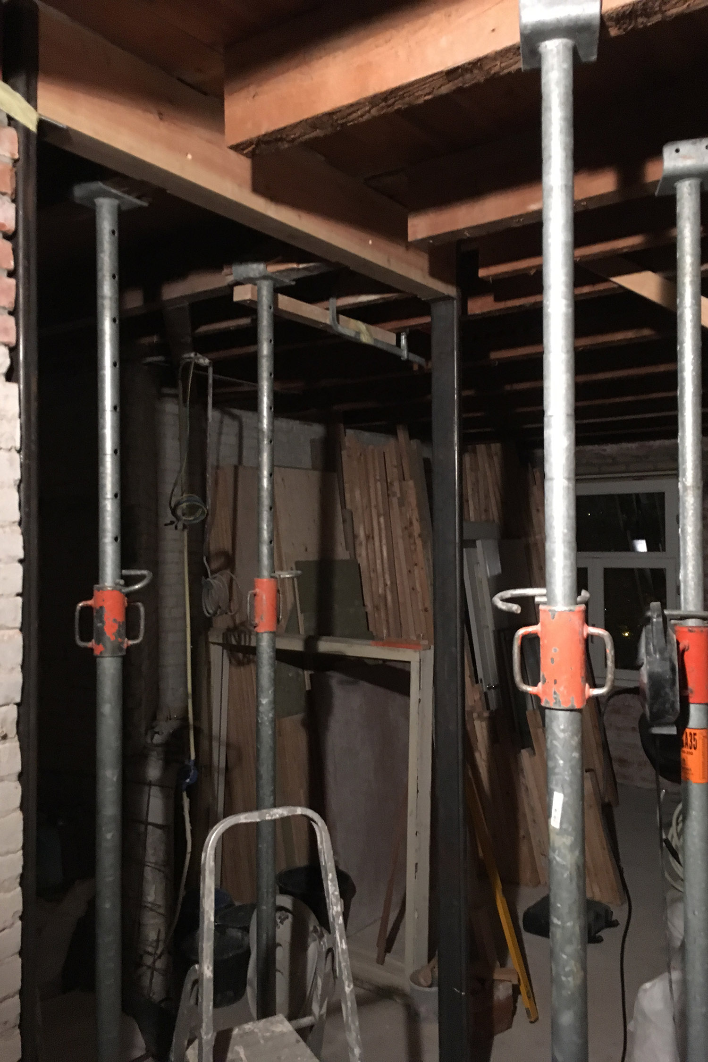
IV. Changes to the facade and roof coincide with necessary maintenance such as renewing the roofing and paintwork. In this case one of the rear facades has been reconstructed completely and one is fitted with new window frames. In both cases new wooden window frames with triple glazing have been employed (made by HP Kozijn and certified by the Passive House Institute). The window frames in the front facade (found to be in fine condition) were preserved while updating the double glazing.
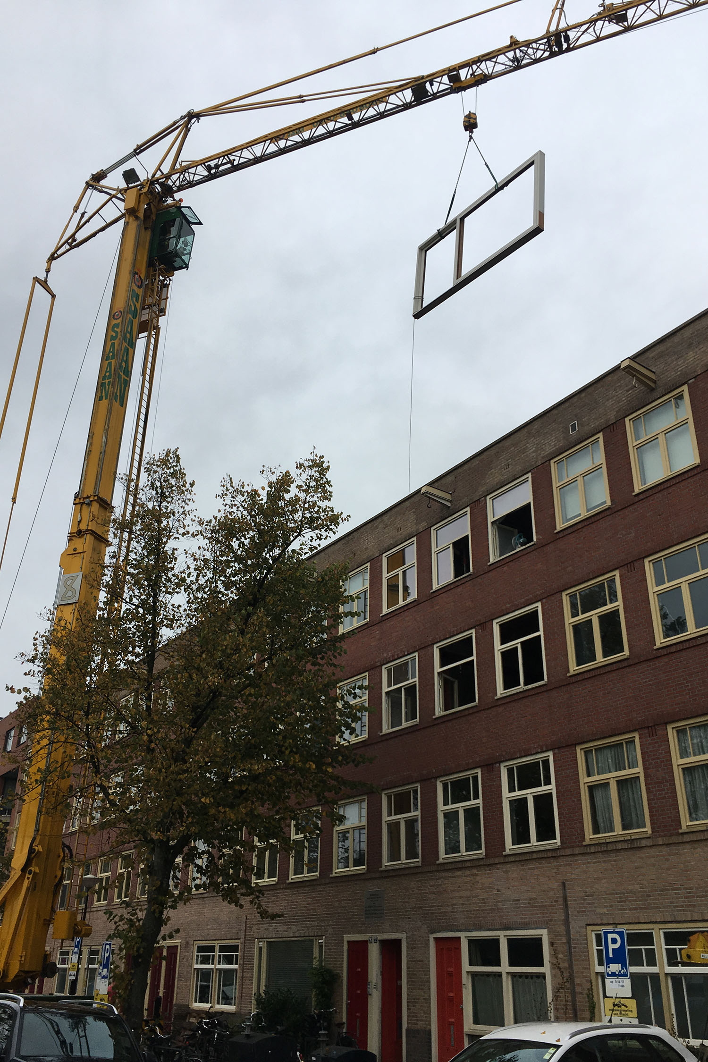
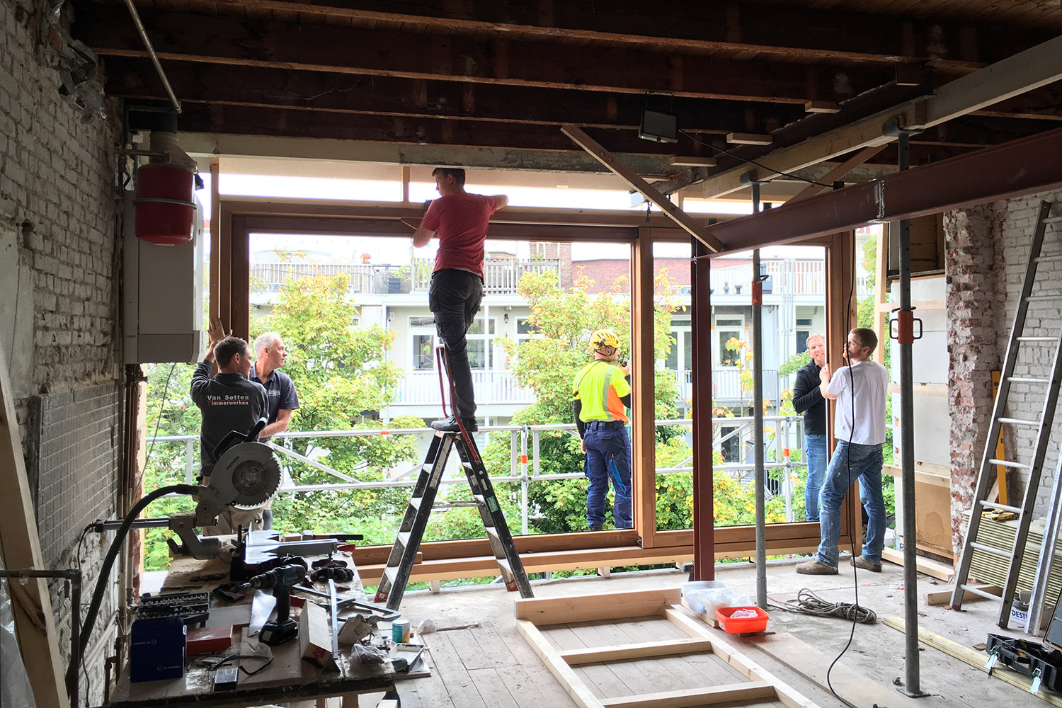
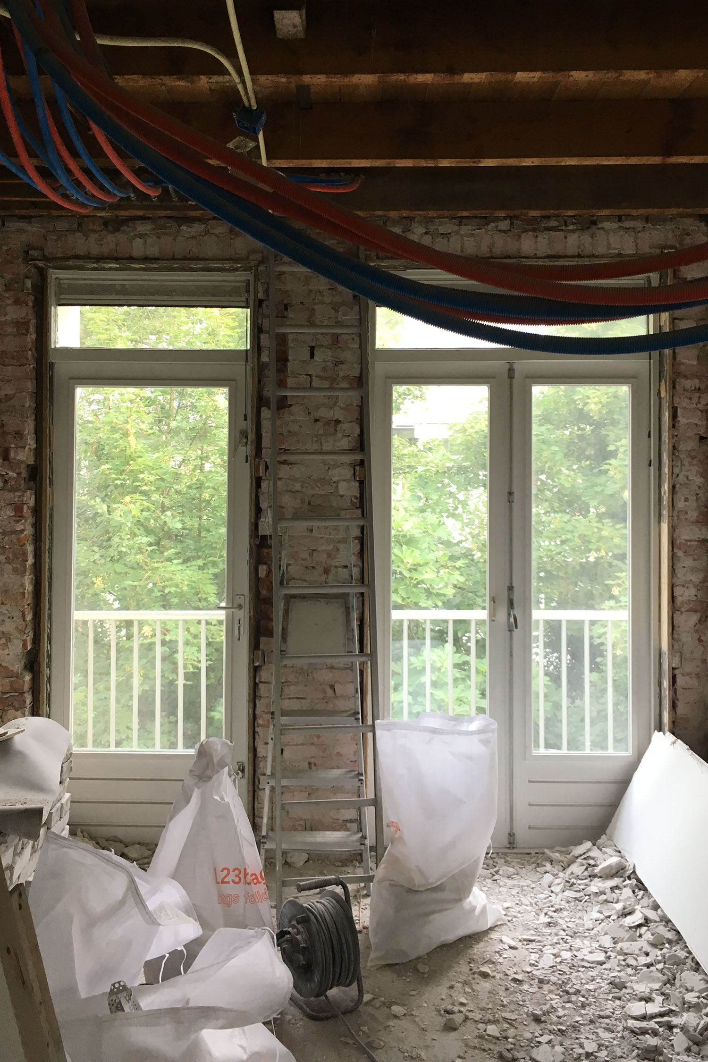
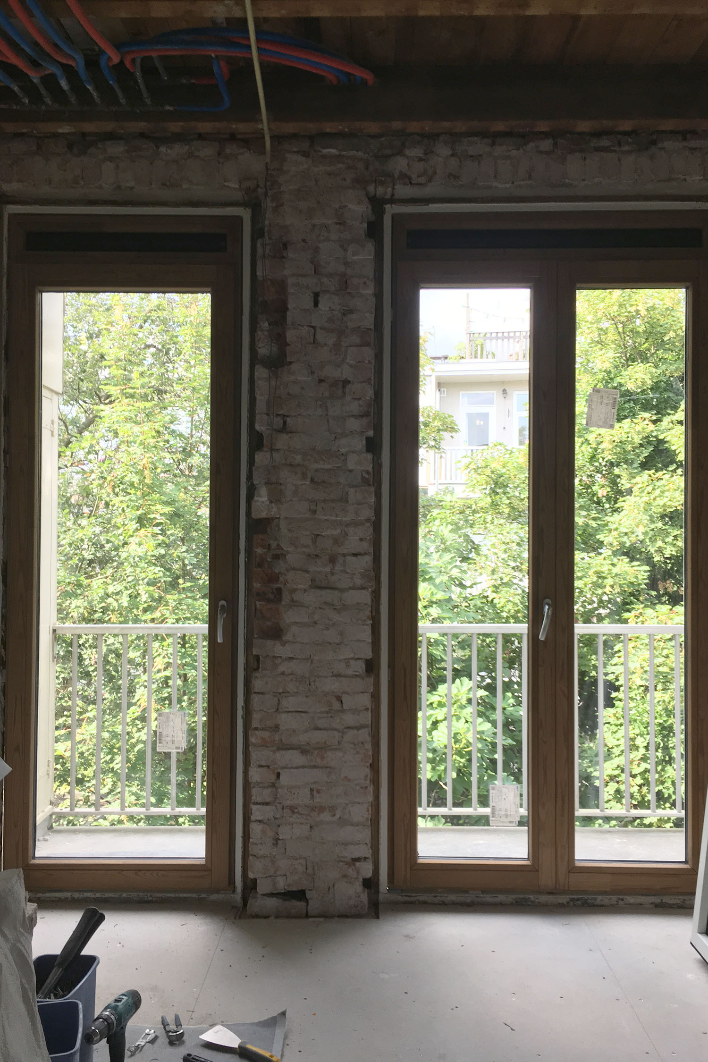

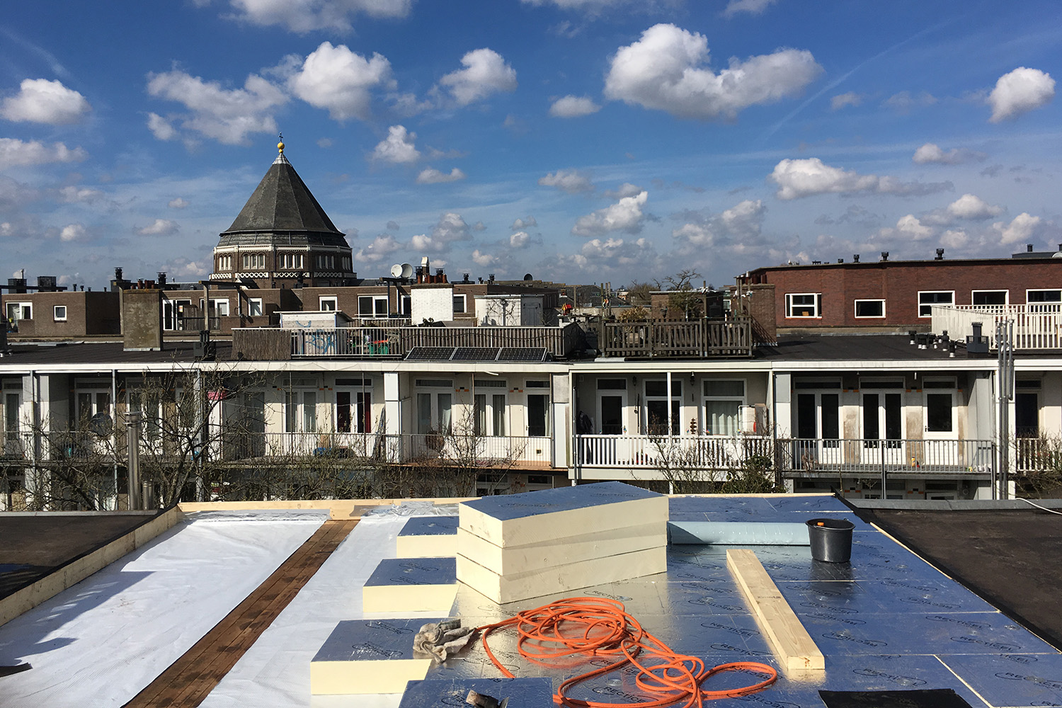

V. The townhouse is well insulated with insulation values of the facades (R = 5,5 m2K/W) and roof (R = 7,2 m2K/W) that exceed those in current building regulations for new developments. A relatively new material has been applied to insulate the concrete balcony floor through which an extraordinary insulation value (R = 9 m2K/W) is reached with relatively thin sheets. Films and tape have been carefully applied to make the facades and roof airtight. Fresh air enters the house through self-regulating vents. And new materials have been carefully selected for their positive influence on the indoor climate.
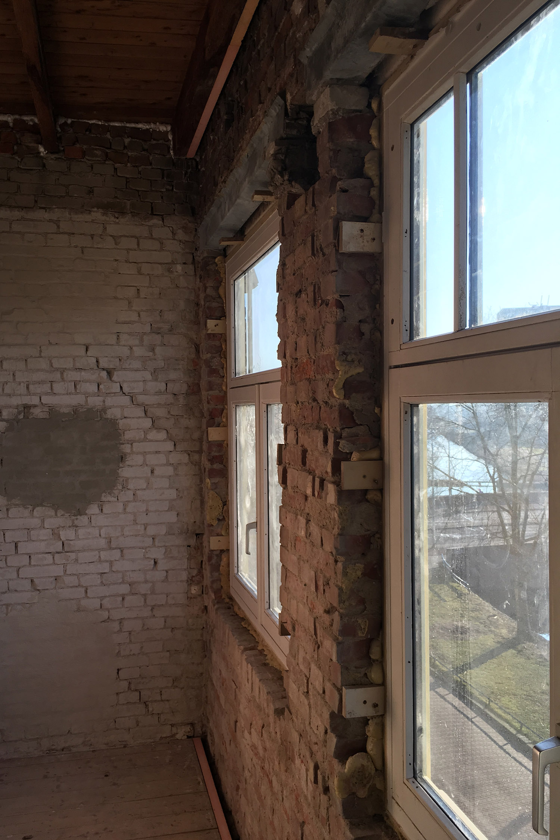
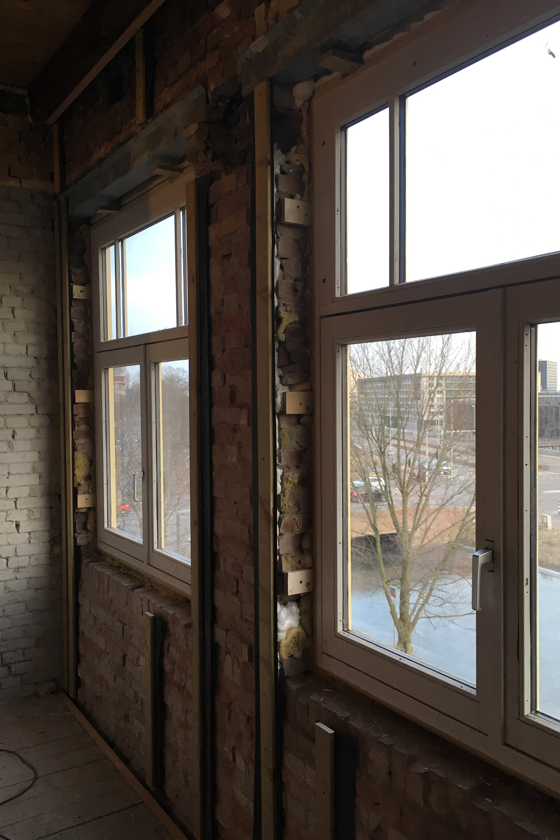
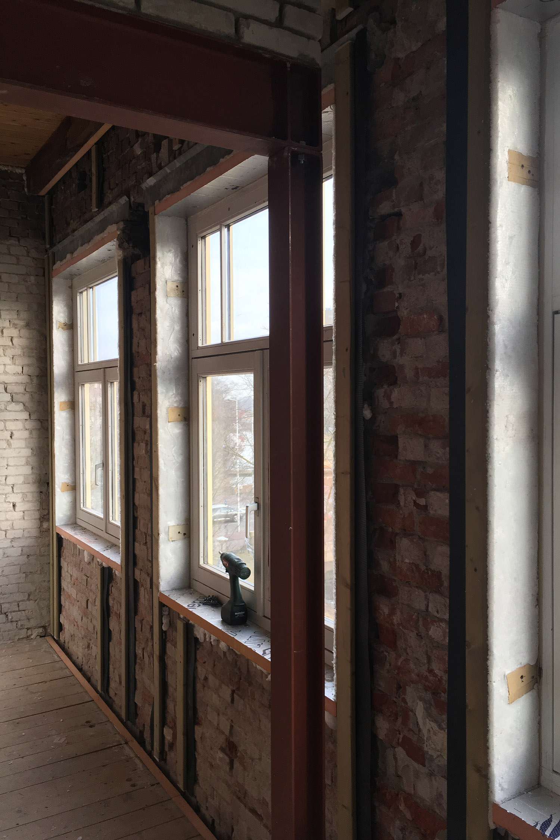
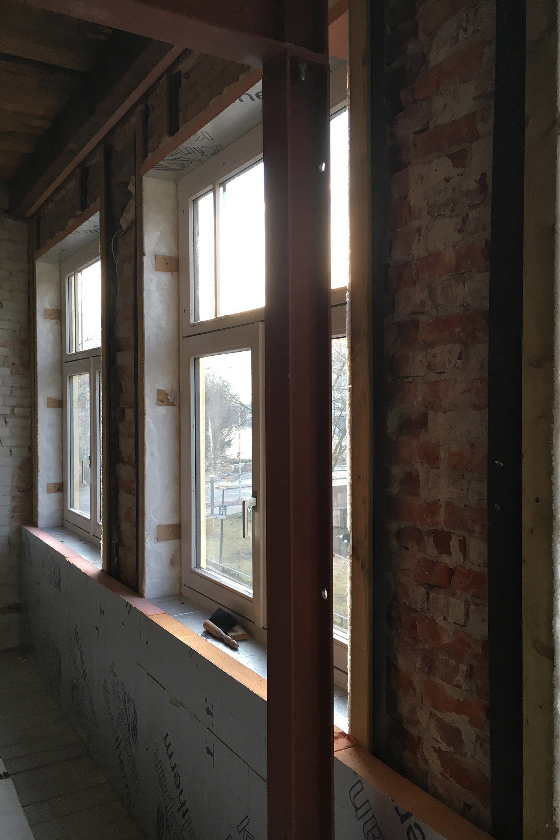
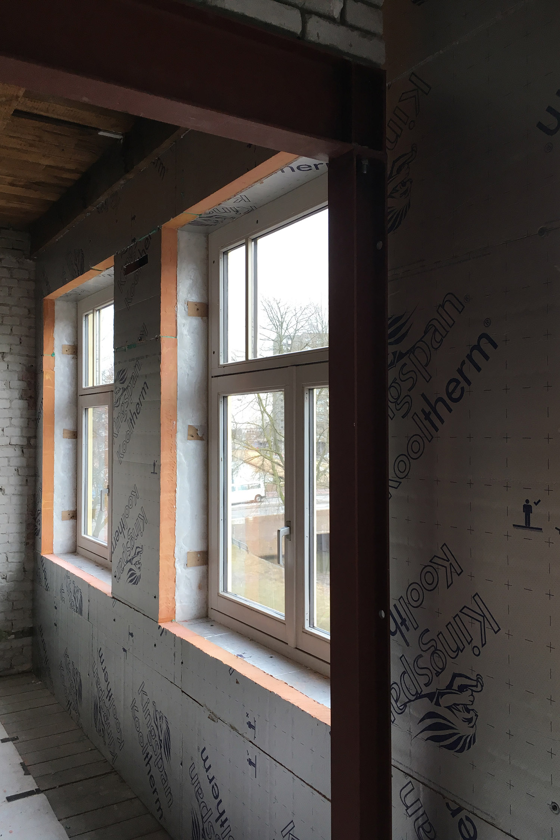
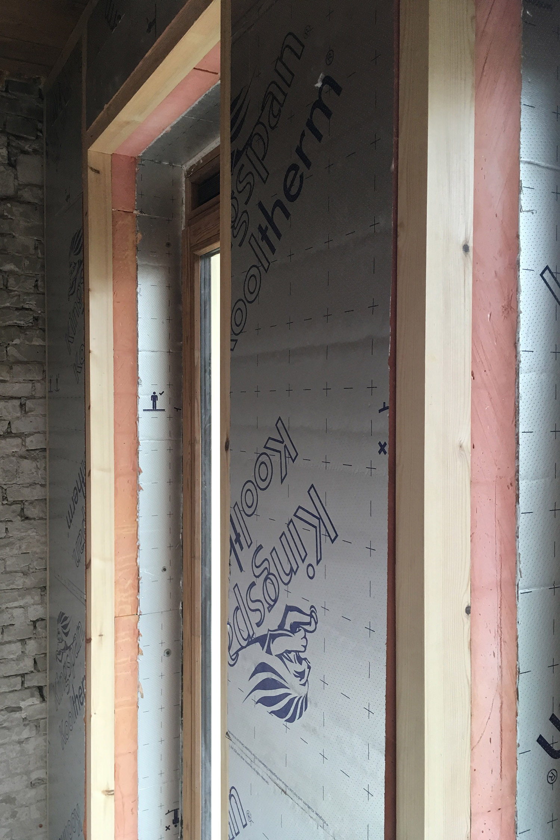
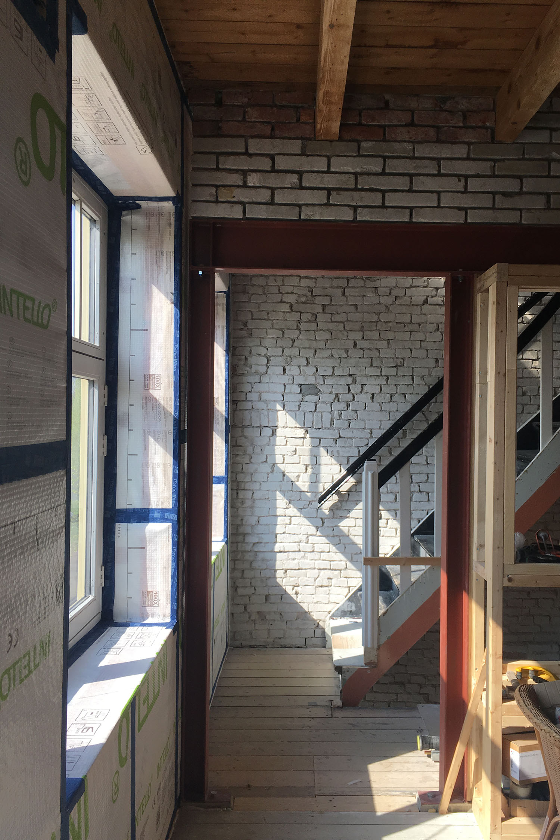
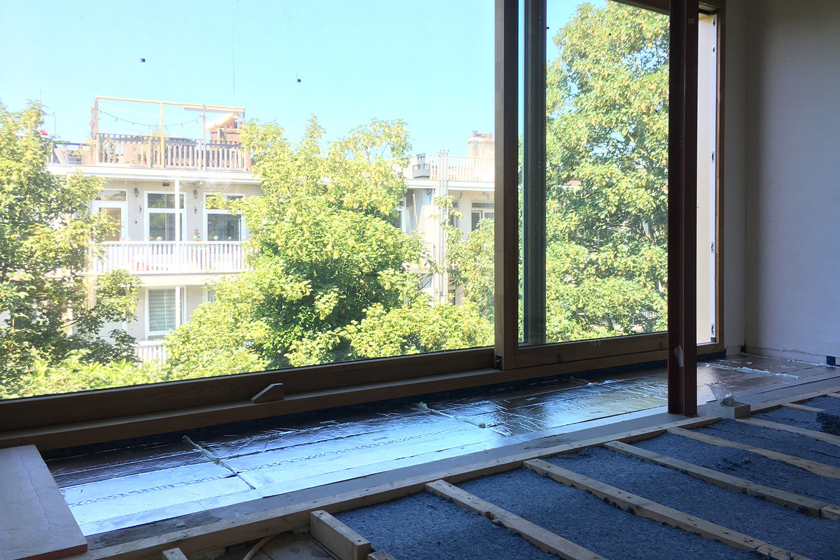
VI. Interior changes follow parallel to installation work (elektricity, water, sewage, ventilation). The heat pump on the third floor with a geothermal / ground source of 120 meters deep under the pavement of the sidewalk, located just three meters from the front door, is a special feature to this project. Floor heating has been applied throughout the house. The ventilation system is connected to the heat pump and recovers energy from the outgoing air. Vegetation on the roof is combined with a roof terrace and PV panels produced by Exasun in The Netherlands. In the calculations by Climatic Design Consult a zero net energy (ZNE) building has been reached.
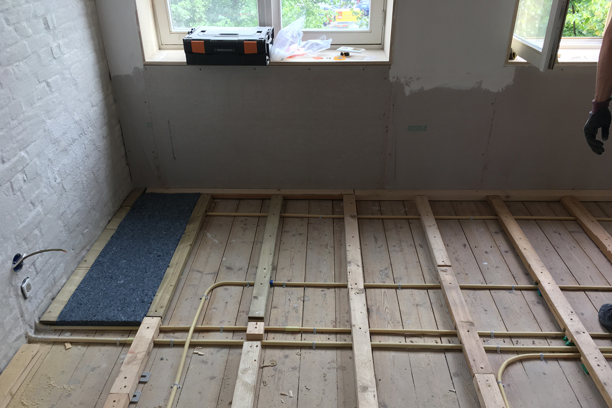
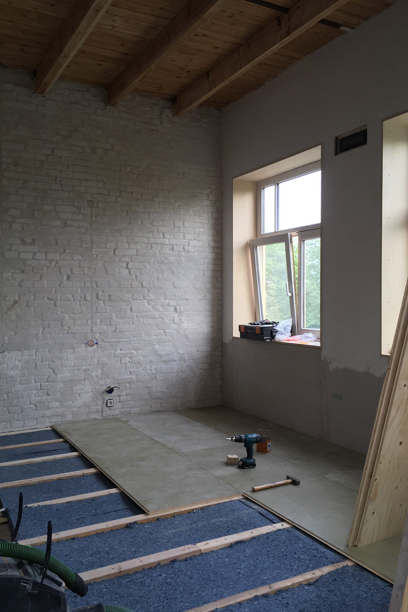
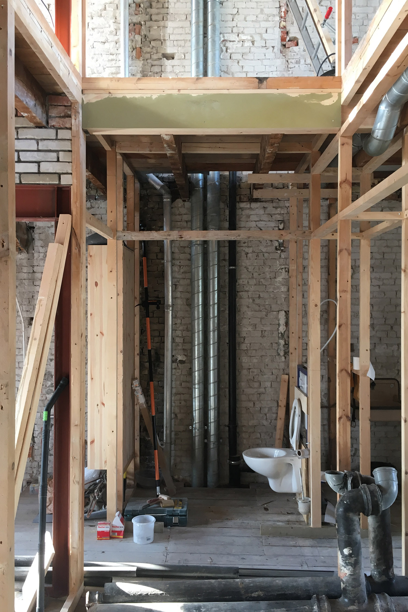
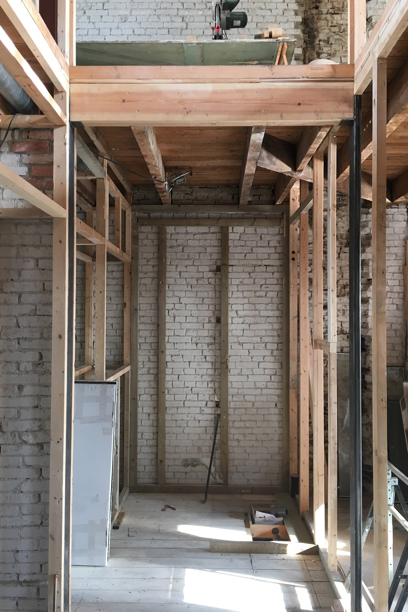
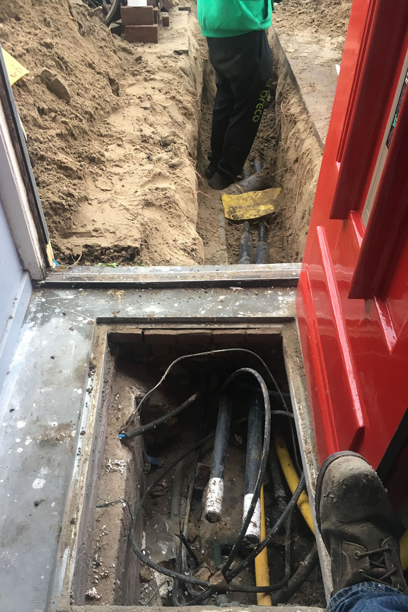
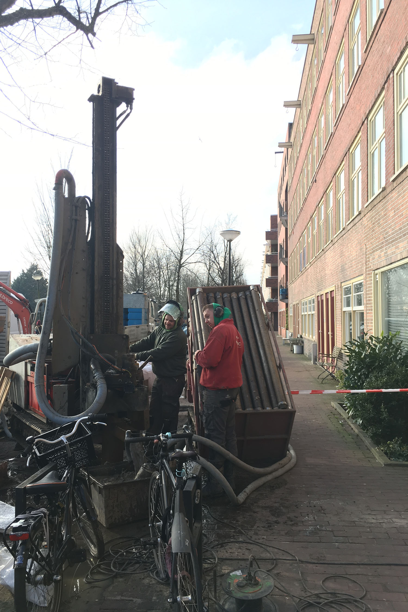
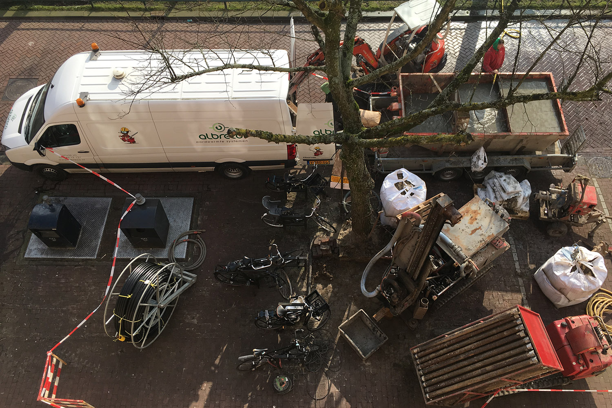

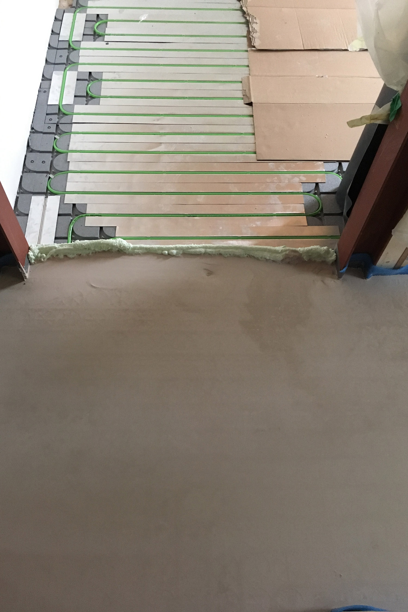
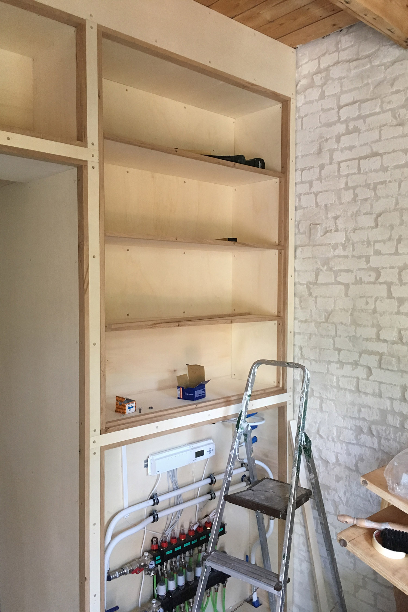
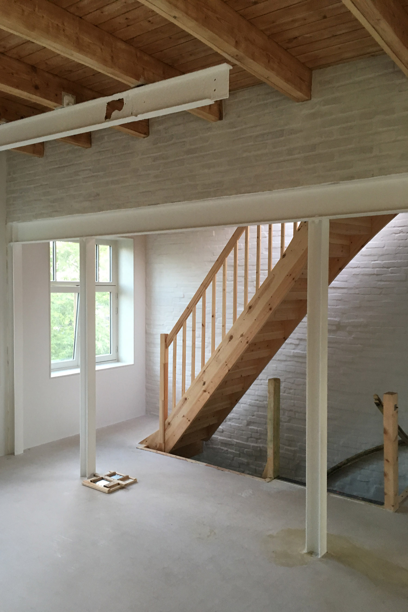
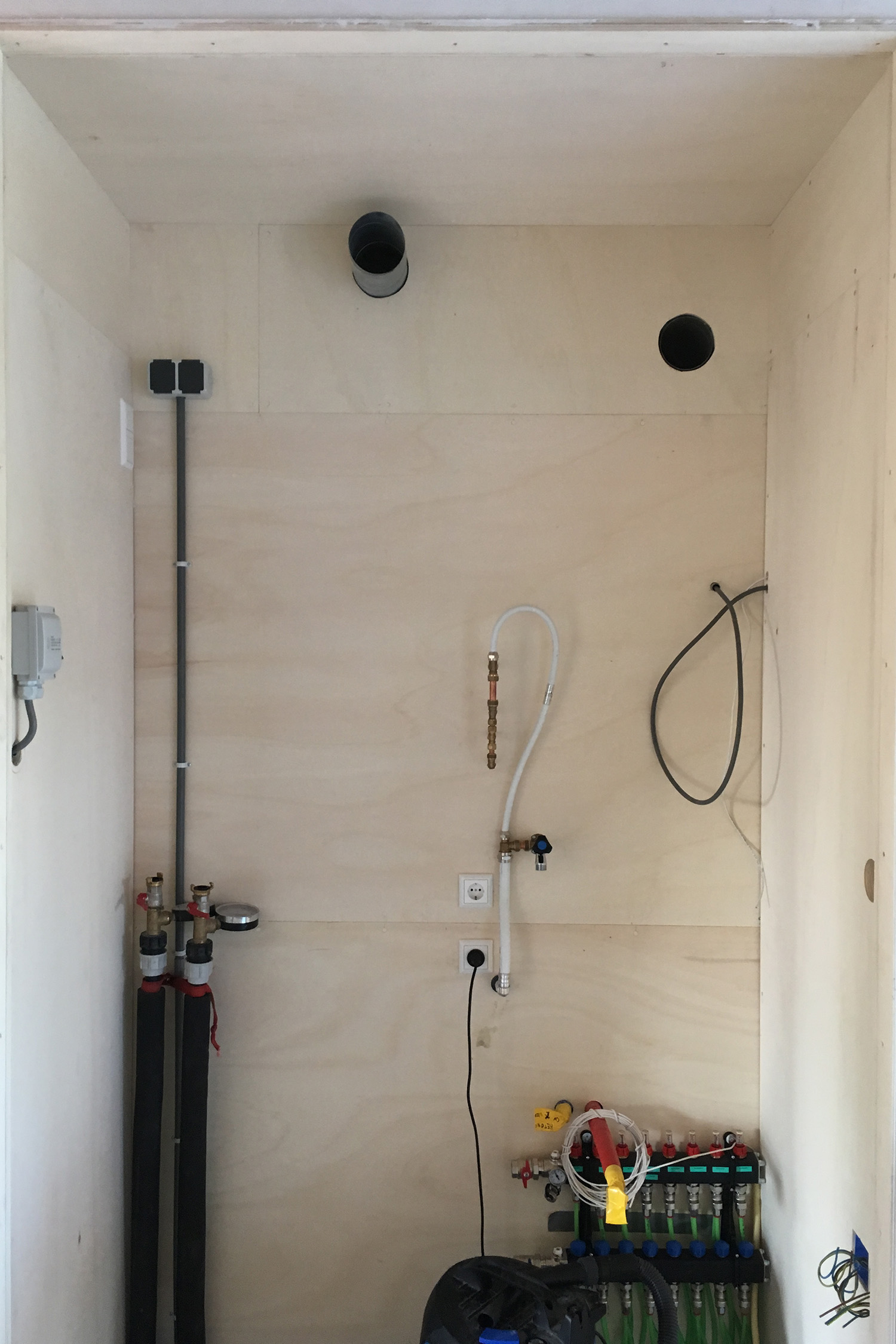
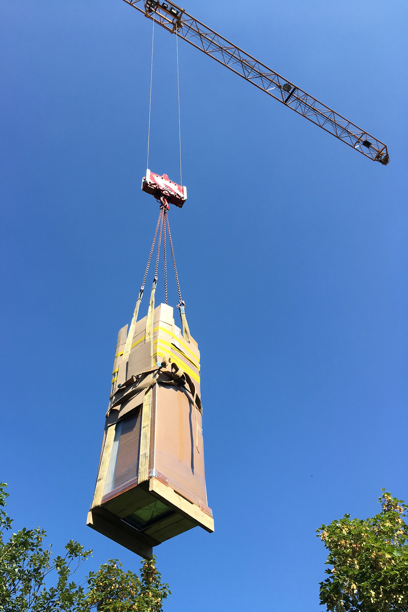
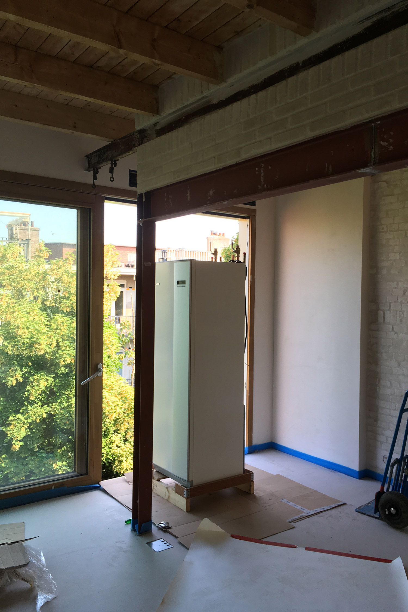
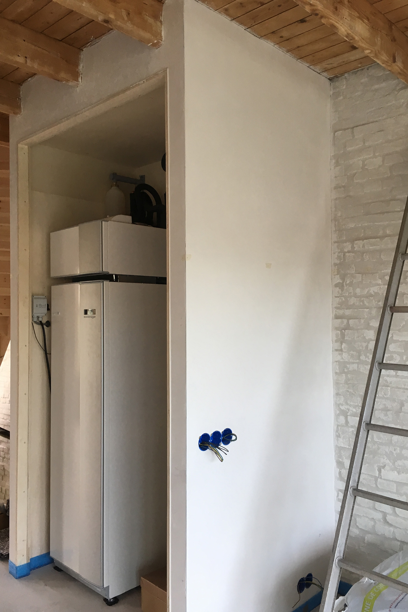
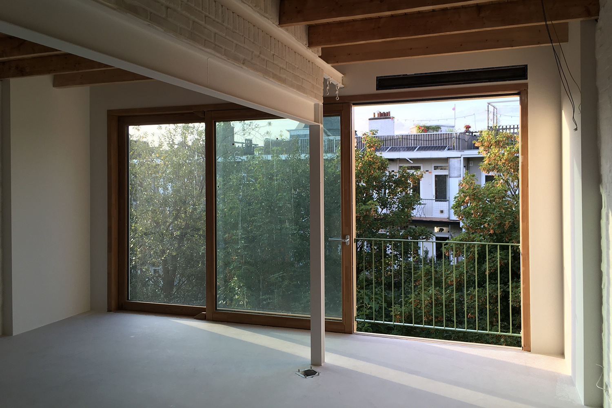
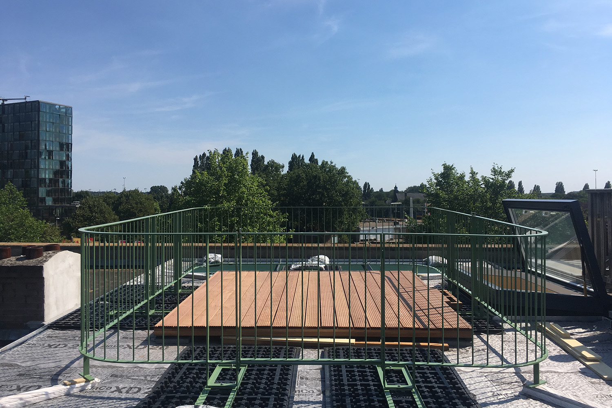

This has laid the foundations for an energy-efficient renovation and comfortable home. Also see town house vk for the final result of this renovation.