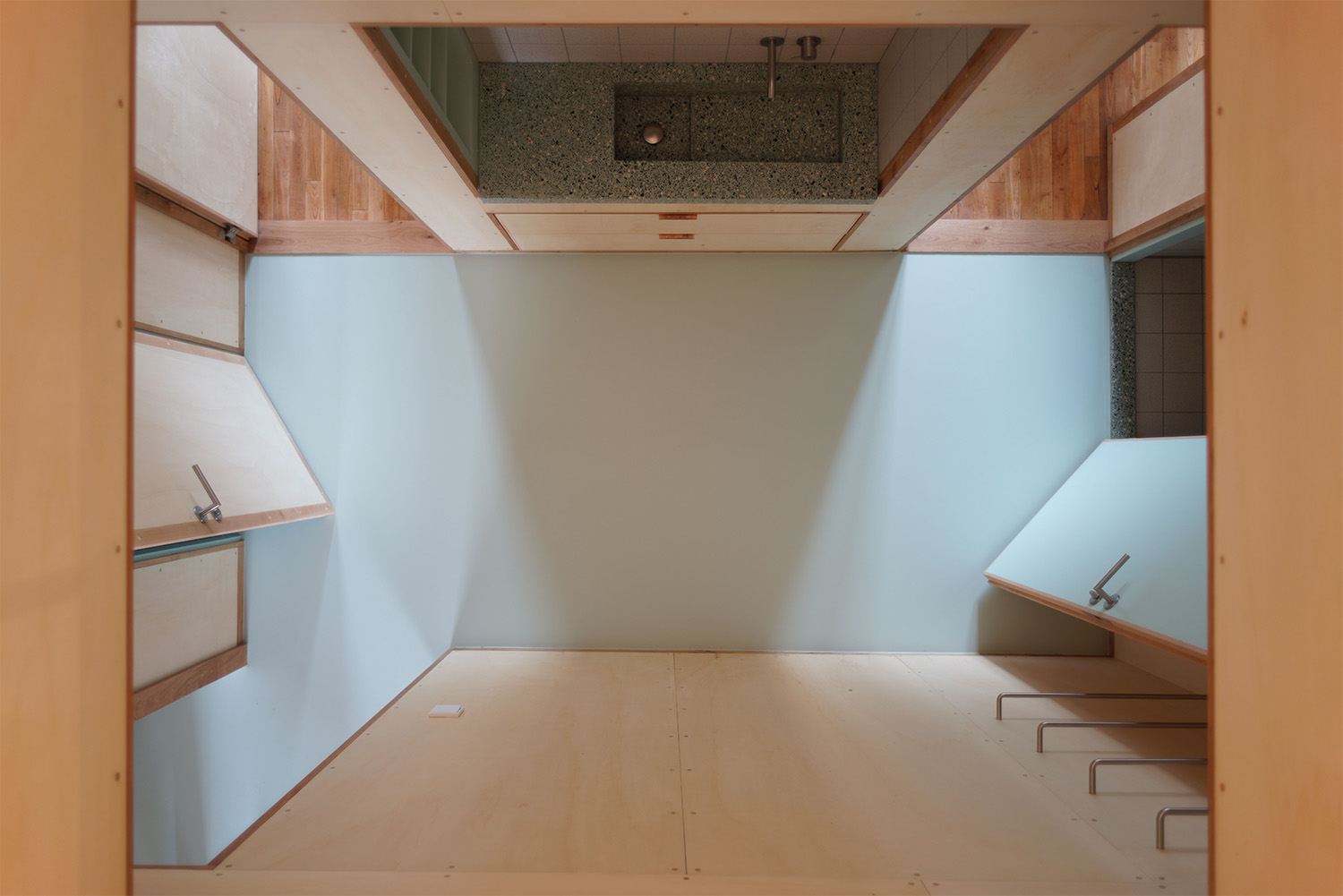
TOWN HOUSE VK, AMSTERDAM
a
This town house in the 'Indische buurt' in the east of Amsterdam consists of the top two floors of a residence of four floors in total. The residence is part of a larger building block built in 1924 with a central courtyard divided into private gardens which is common in Amsterdam. The floor plans were drawn up by Gulden & Geldmaker Architecten and the front facade by A.J.Westerman. Last mentioned architect was once the owner of this specific residence. Nearly a century later the floors have been gradually transformed in a series of interventions. In 2012 the two top floors have been officially joined together into one apartment. In the original scheme by Gulden & Geldmaker there was one apartment one each floor with its own facilities. Including a toilet but without a bathroom residents were depending on the nearby bathhouse. Not much is left of the original floor plans due to the joining together of the two apartments and as a result much of the available space in the apartment is occupied to a large extent by pathways.
a
The goal of the renovation is to make good use of the available space and maximise the comfort and pleasure of living. Tranquillity is provided for where necessary through the balance between original and newly introduced materials.
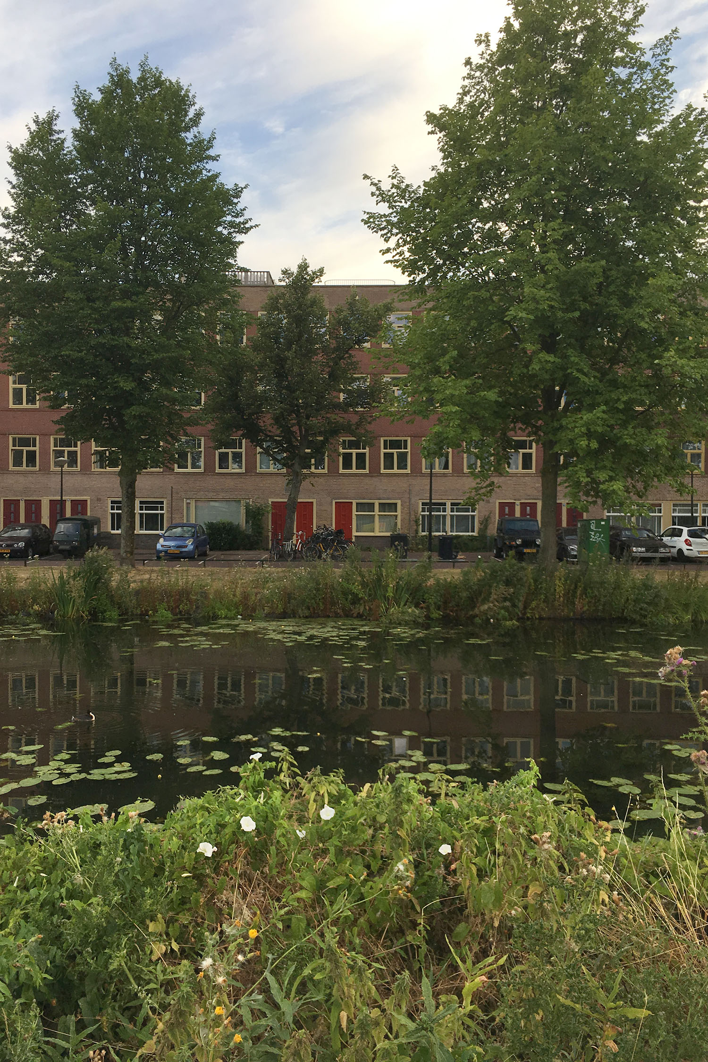
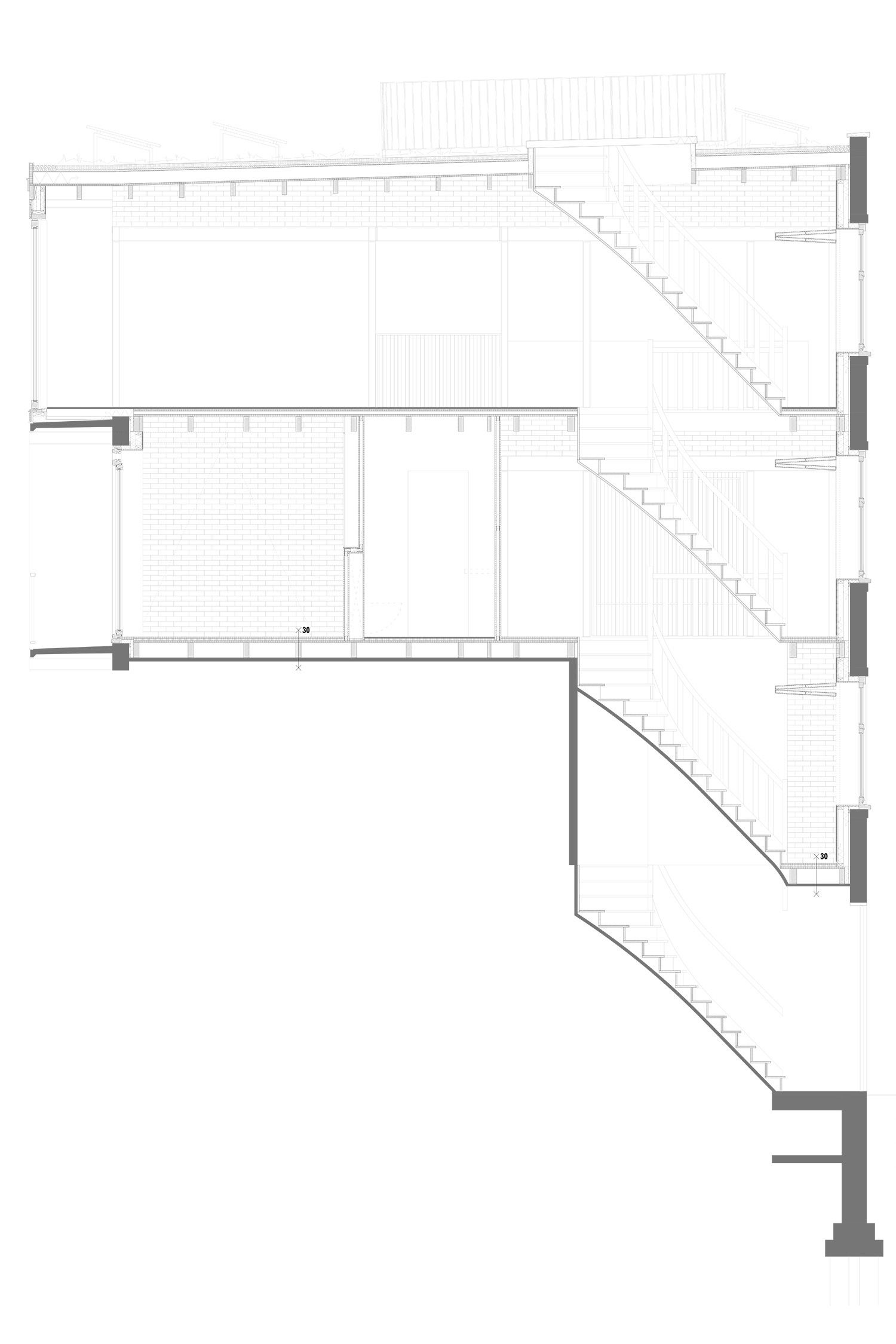
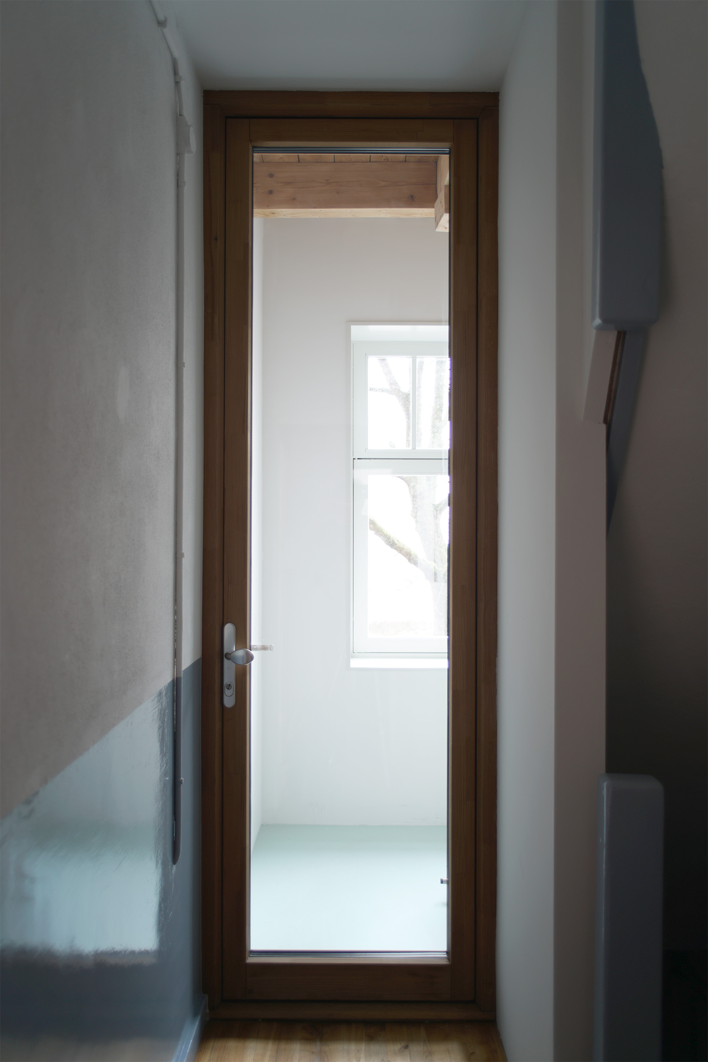
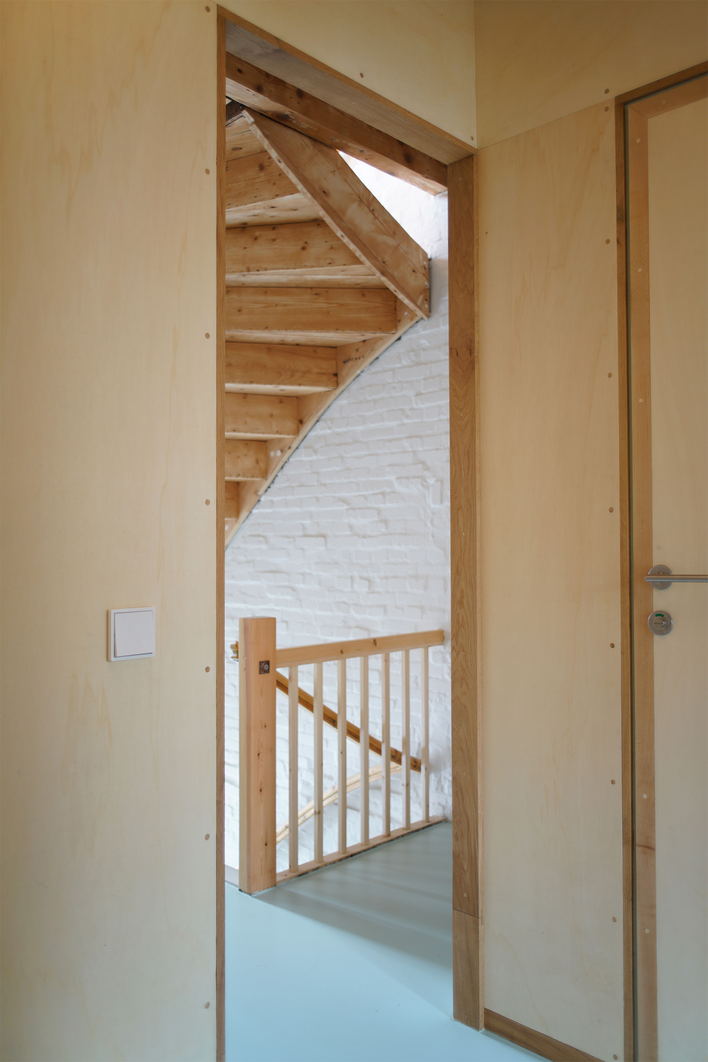
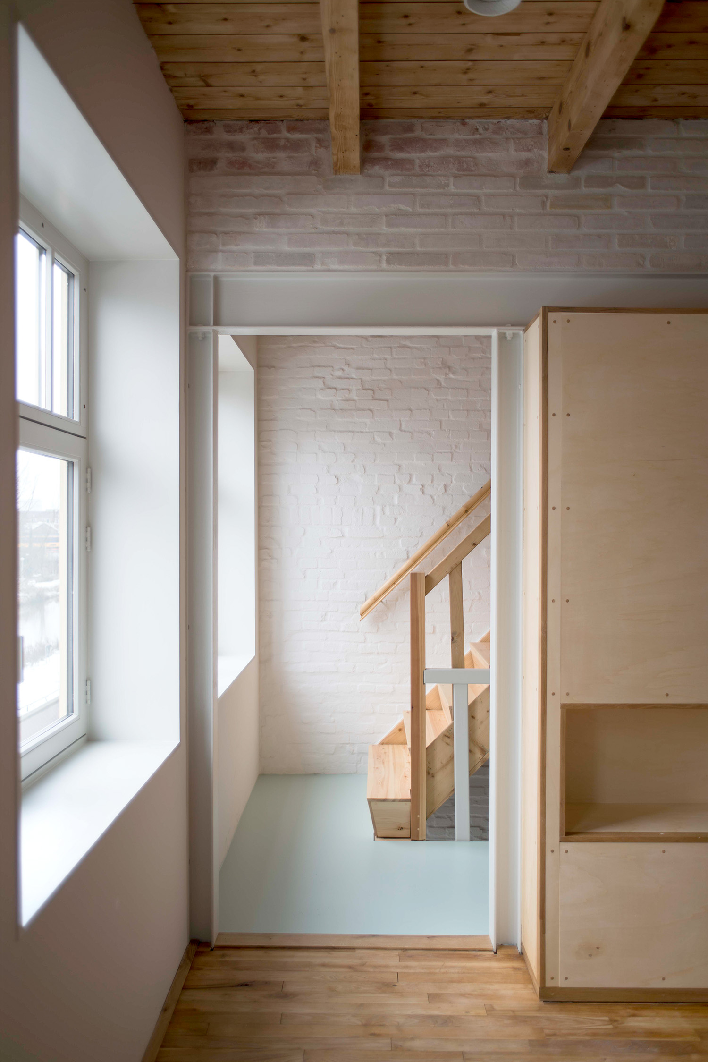
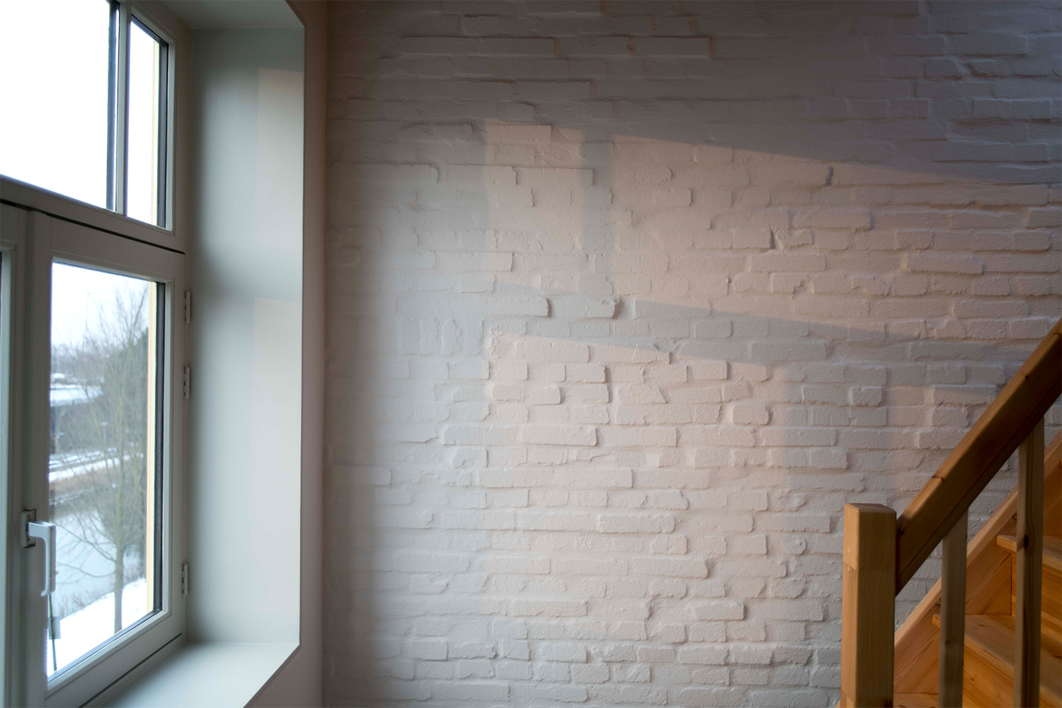
Thrifty with energy,
a
The townhouse is well insulated with insulation values of the facades (R = 5,5 m2K/W) and roof (R = 7,2 m2K/W) that exceed those in current building regulations for new developments. A relatively new material has been applied to insulate the concrete balcony floor through which an extraordinary insulation value (R = 9 m2K/W) is reached with relatively thin sheets. Films and tape have been carefully applied to make the facades and roof airtight. Fresh air enters the house through self-regulating vents. New wooden window frames with triple glazing have been fitted in the rear facade (made by HP Kozijn and certified by the Passive House Institute) and the window frames in the front facade (found to be in fine condition) were preserved while updating the double glazing. The heat pump on the third floor with a geothermal / ground source of 120 meters deep under the pavement of the sidewalk, located just three meters from the front door, is a special feature to this project. Floor heating has been applied throughout the house. The ventilation system is connected to the heat pump and recovers energy from the outgoing air.
a
Vegetation on the roof is combined with a roof terrace and PV panels produced by Exasun in The Netherlands. In the calculations by Climatic Design Consult a zero net energy (ZNE) building has been reached. Materials that were extracted from the partial demolition have been cleaned and reused as much as possible in this project or haven been stored awaiting application in future projects. New materials have been carefully selected for their positive influence on the indoor climate.
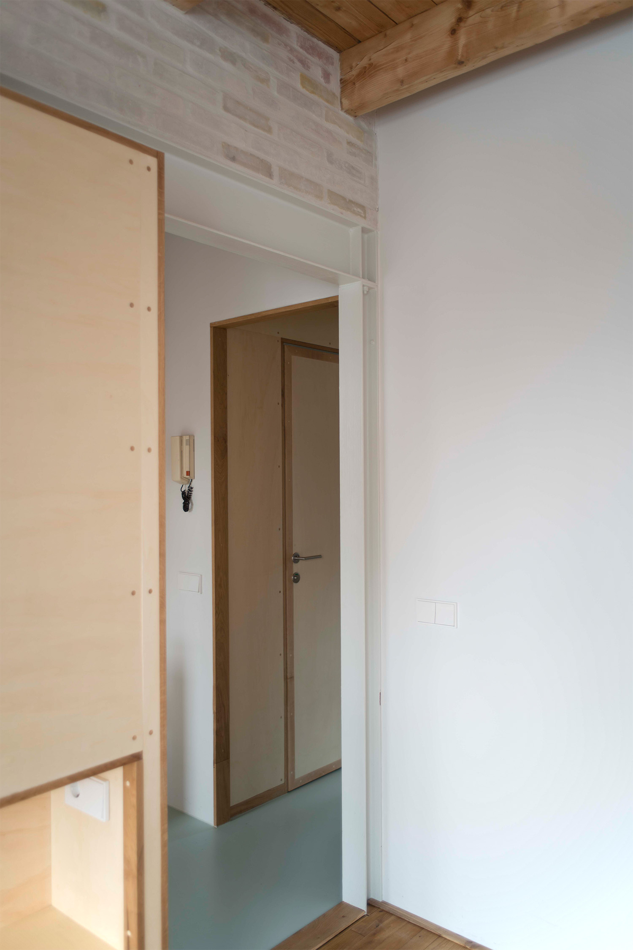
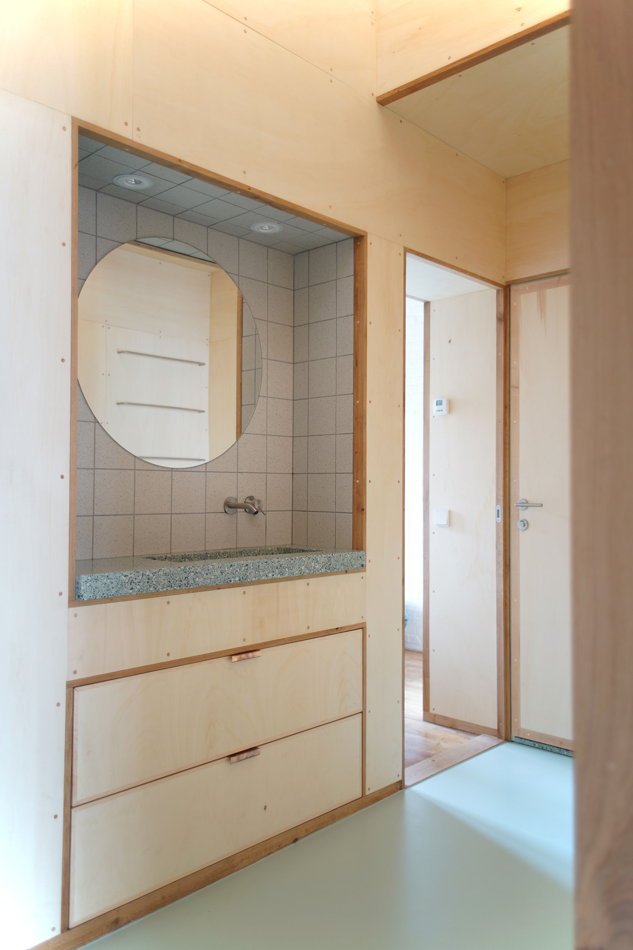
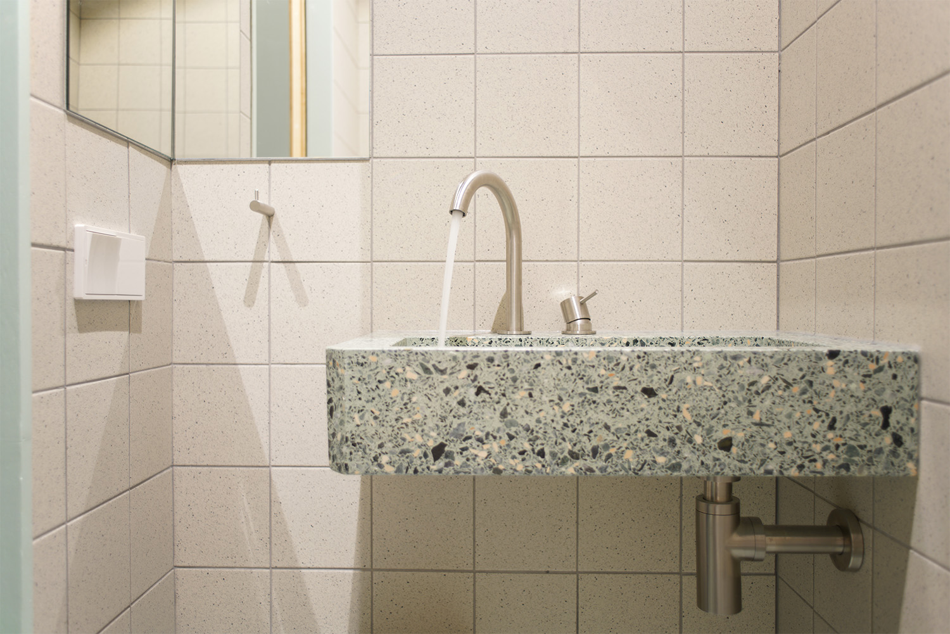
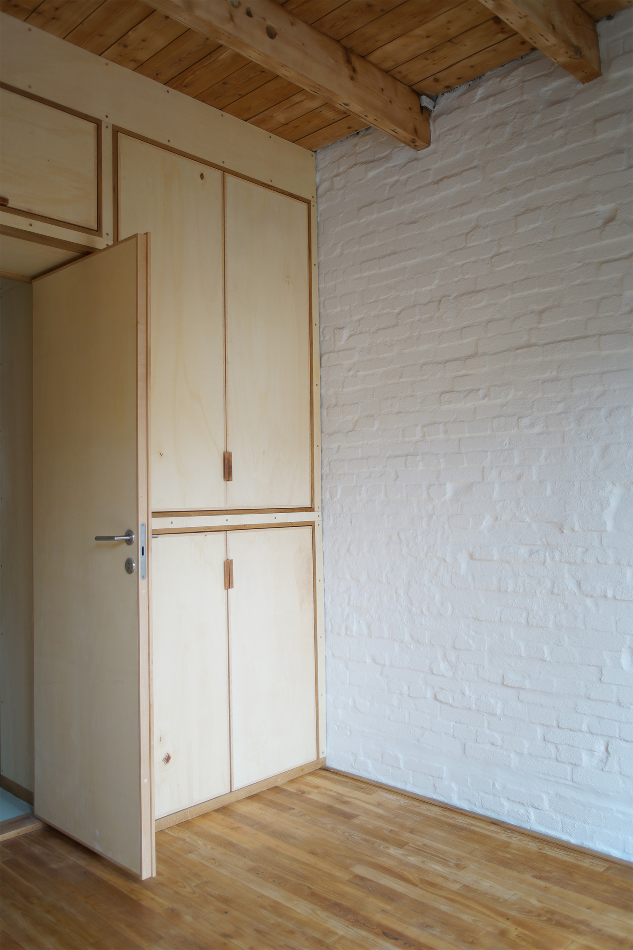
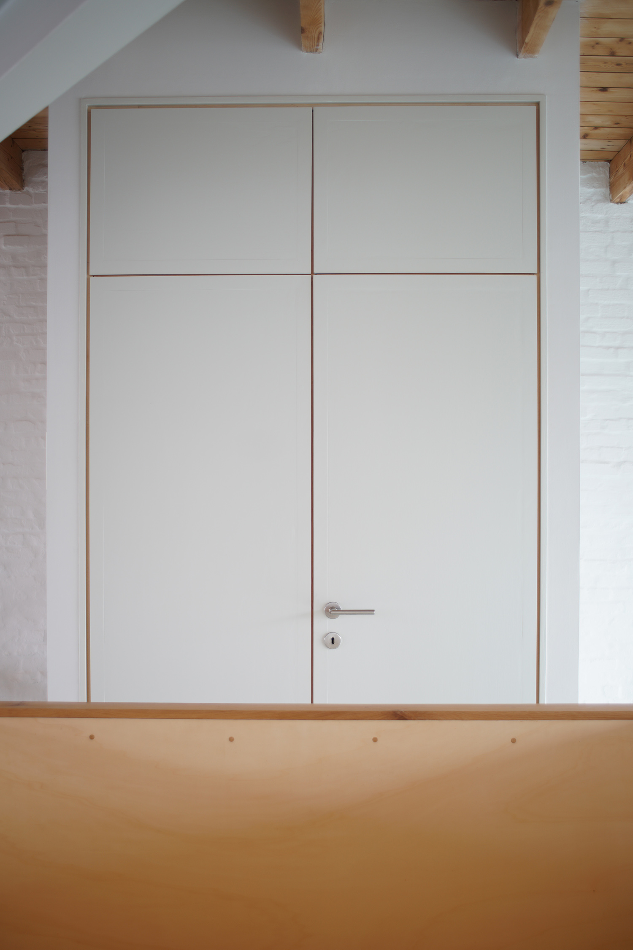
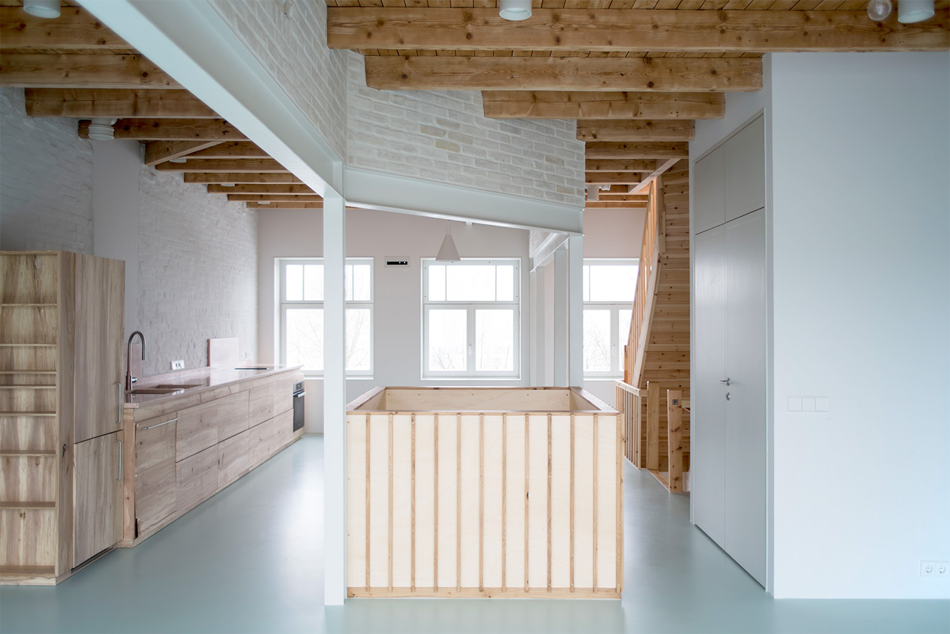
The lighting fixtures for the whole house are made of the old cast iron sewage pipe that was removed during the renovation. Easily recognised from the curved elements, t- and other joints as is visible in the photos directly below.
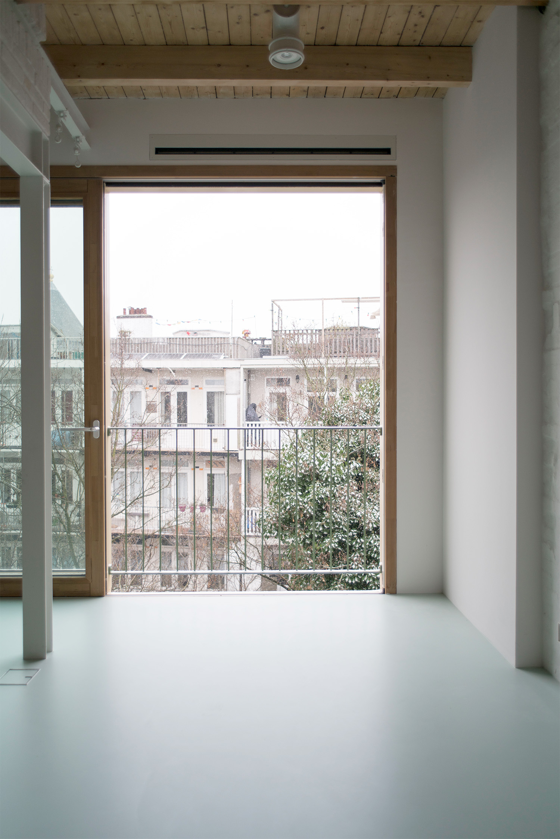
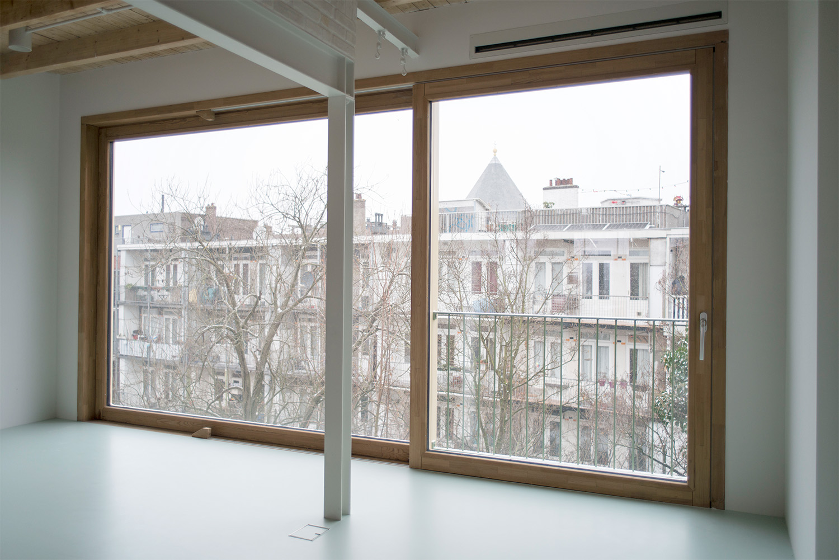
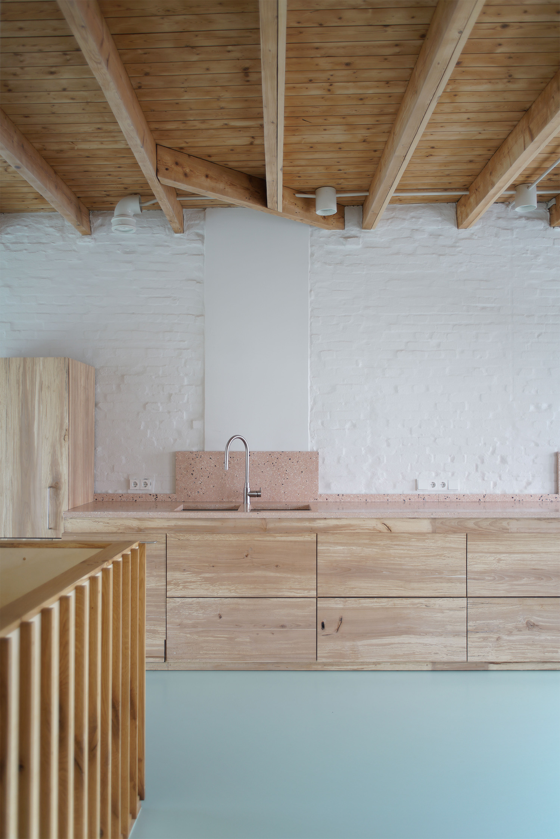
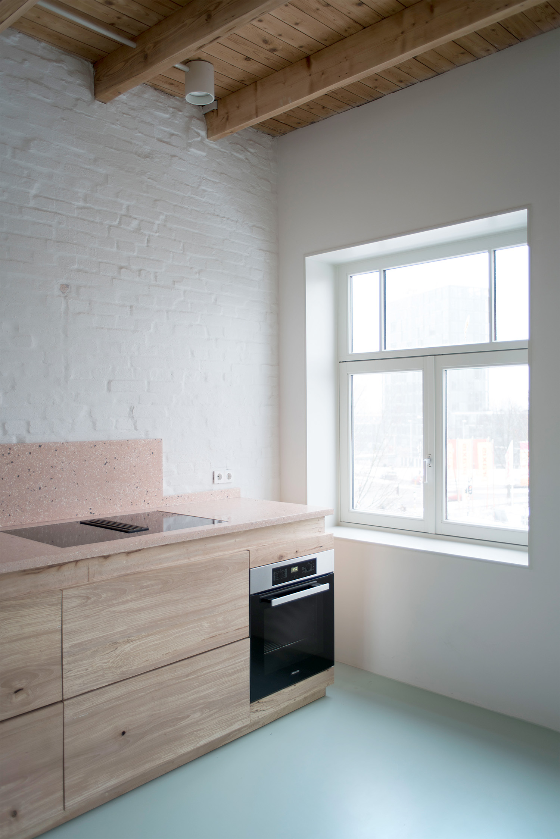
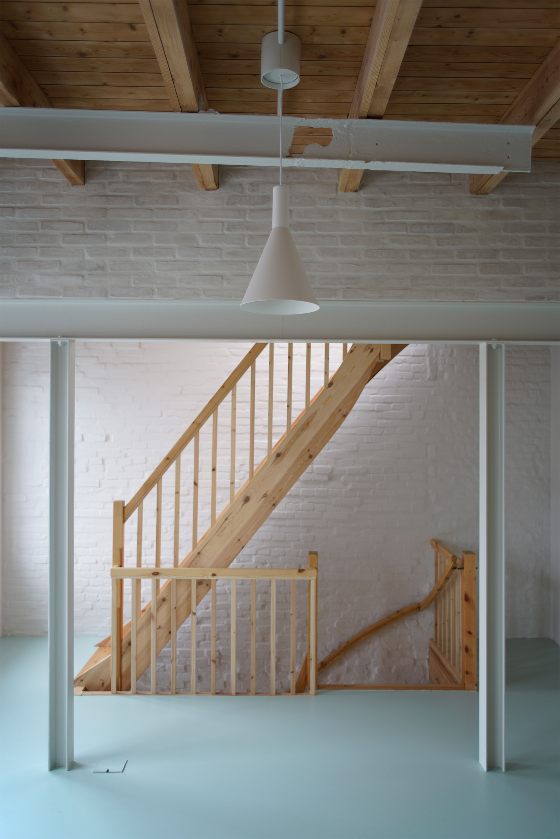
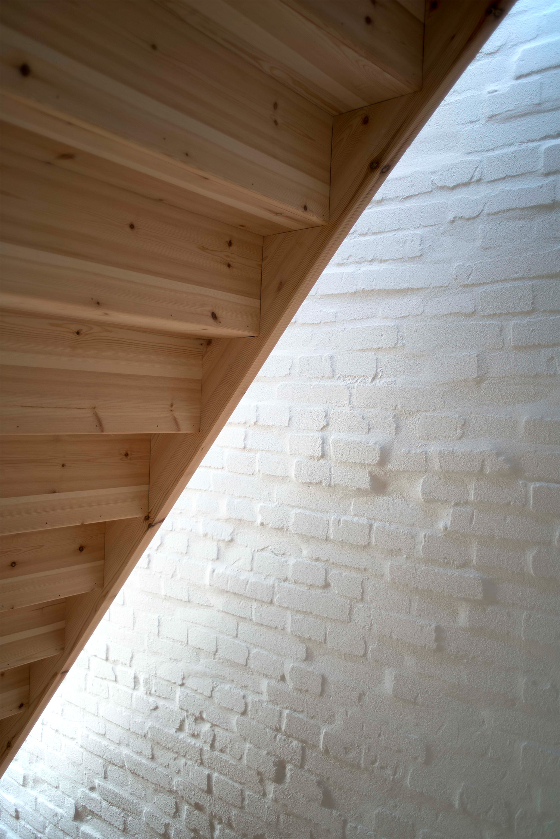
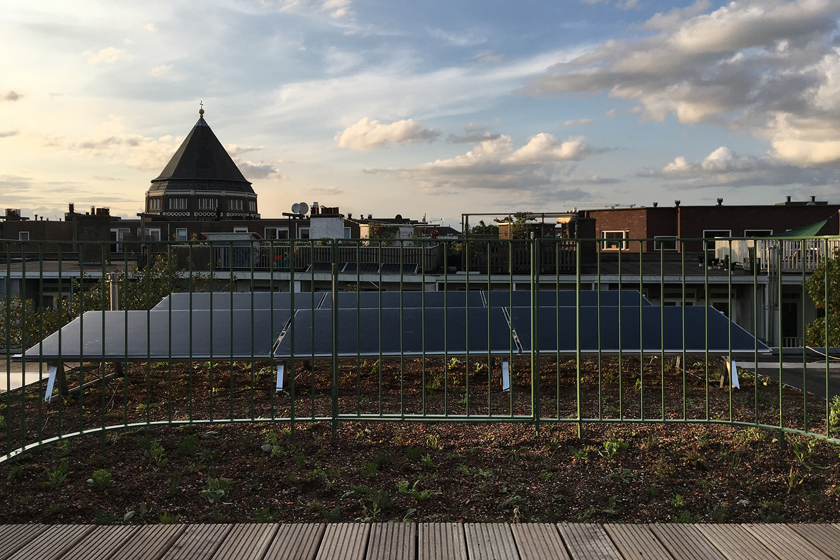
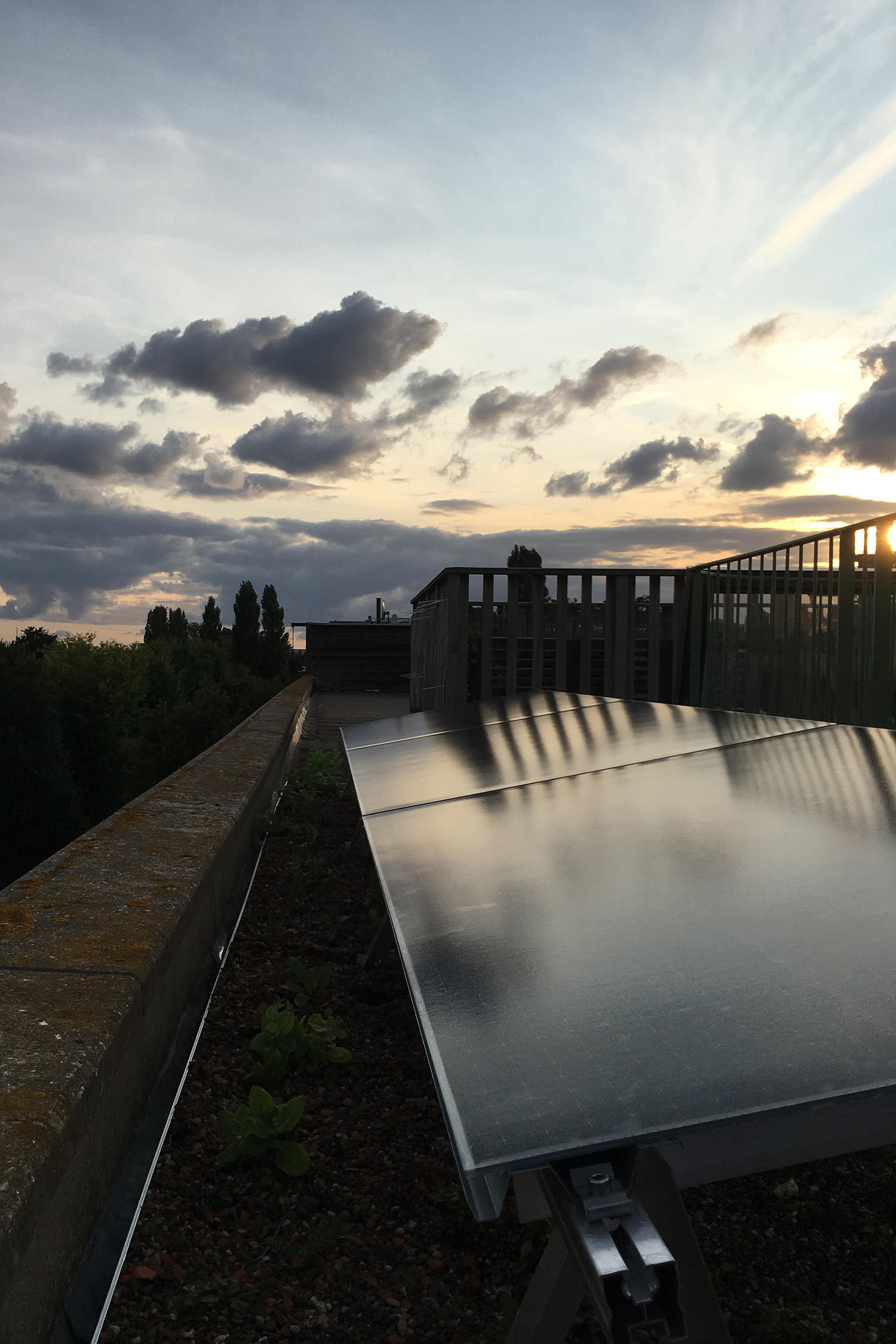
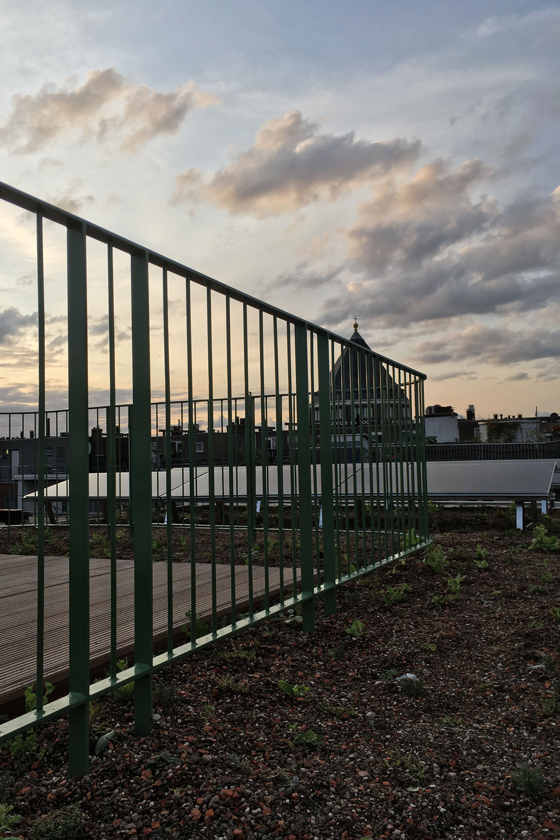
If you're interested in the process itself have a look at the renovation page for photos and a description of the construction process of this renovation.
Design, supervision and realisation by Maurijn Rouwet and Rogier Rouwet.
Installation work and advice by Hans Bosman.
Terrazzo by Maurits Koster and Maurijn Rouwet.
Brickwork by door Kees van Randwijk of Bouw- en Aannemersbedrijf Van Randwijk.
Steel balustrades and details by Joost Bosman of Smederij Bosman.
Steel structural parts by Sascha Navis.
New window frames by Hans Paalman of HP Kozijn.
Tiles set by Rene Vreman.
Roofing by Jaap Simonis.
Structural advice by Wim Wieskamp of SEM Oost Nederland.
Heat pump, geothermal / ground source and floor heating by Albreco.
Roof vegetation and installation of PV panels by Solar Sedum.
a
Thanks to Laurens Meindertsma, Matthijs Wansink, Eletta Daemen, Luuk Schröder and Eva Koopal.
a
a
This project has been realised with support of grants from the EU City-ZEN programme, Amsterdam Aardgasvrij, the ISDE subsidy for heat pumps from the national government and a subsidy from the municipality of Amsterdam to stimulate vegetation on roofs.
a
This project has received funding from the European Union's Seventh Programme for research, technological development and demonstration under grant agreement No 608702.